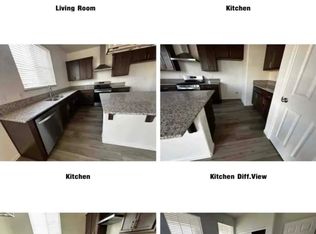Closed
$612,500
531 Rosedale Way, Lathrop, CA 95330
4beds
1,780sqft
Single Family Residence
Built in ----
5,031.18 Square Feet Lot
$612,300 Zestimate®
$344/sqft
$2,924 Estimated rent
Home value
$612,300
$551,000 - $680,000
$2,924/mo
Zestimate® history
Loading...
Owner options
Explore your selling options
What's special
This charming Spanish-style two-story home is part of the new Iron Pointe at Stanford Crossing community, ideally situated within walking distance of Lathrop Generations Center and Lathrop High. Its location near I-5, I-205, and I-580 provides convenient access to Dublin, the Central Valley, and the Bay Area, making it perfect for those seeking connectivity. Inside, enjoy 9-ft. ceilings, an open-concept great room and kitchen featuring latte-stained cabinetry, warm white quartz countertops with soft brown veining, luxury vinyl plank flooring, a central island for added workspace and dining, and a pantry closet. A downstairs bedroom offers a private retreat for guests. Upstairs, a dedicated laundry room simplifies daily tasks, and the spacious primary suite enhances comfort. Energy-efficient features include a smart thermostat, Low-E windows, WaterSense® fixtures, and a Whirlpool® appliance package. Experience modern living in a prime location with all the comforts of home.
Zillow last checked: 8 hours ago
Listing updated: September 11, 2025 at 11:26pm
Listed by:
Lisa Celestino DRE #01516500 707-720-6165,
KB HOME Sales-Northern California Inc,
Anthony Purpura DRE #01397358 209-764-0158,
KB HOME Sales-Northern California Inc
Bought with:
Lisa Celestino, DRE #01516500
KB HOME Sales-Northern California Inc
Source: MetroList Services of CA,MLS#: 225019427Originating MLS: MetroList Services, Inc.
Facts & features
Interior
Bedrooms & bathrooms
- Bedrooms: 4
- Bathrooms: 3
- Full bathrooms: 3
Dining room
- Features: Dining/Family Combo
Kitchen
- Features: Pantry Closet, Quartz Counter, Kitchen Island
Heating
- Central
Cooling
- Central Air
Appliances
- Laundry: Inside Room
Features
- Flooring: Carpet, Vinyl
- Has fireplace: No
Interior area
- Total interior livable area: 1,780 sqft
Property
Parking
- Total spaces: 2
- Parking features: Attached
- Attached garage spaces: 2
Features
- Stories: 2
Lot
- Size: 5,031 sqft
- Features: Other
Details
- Parcel number: 192170400000
- Zoning description: residential
- Special conditions: Standard
Construction
Type & style
- Home type: SingleFamily
- Property subtype: Single Family Residence
Materials
- Stucco, Wood
- Foundation: Concrete, Slab
- Roof: Tile
Condition
- New construction: Yes
Utilities & green energy
- Sewer: Public Sewer
- Water: Public
- Utilities for property: Public
Community & neighborhood
Location
- Region: Lathrop
Price history
| Date | Event | Price |
|---|---|---|
| 8/18/2025 | Sold | $612,500-1.2%$344/sqft |
Source: MetroList Services of CA #225019427 Report a problem | ||
| 7/13/2025 | Pending sale | $619,990$348/sqft |
Source: MetroList Services of CA #225019427 Report a problem | ||
| 5/1/2025 | Price change | $619,990-3.1%$348/sqft |
Source: | ||
| 4/18/2025 | Price change | $639,990-1.5%$360/sqft |
Source: | ||
| 4/11/2025 | Price change | $649,990-1.5%$365/sqft |
Source: | ||
Public tax history
| Year | Property taxes | Tax assessment |
|---|---|---|
| 2025 | $5,451 +43.6% | $217,547 +2% |
| 2024 | $3,797 -28.4% | $213,282 +2% |
| 2023 | $5,300 +96.5% | $209,100 +5617.8% |
Find assessor info on the county website
Neighborhood: 95330
Nearby schools
GreatSchools rating
- 5/10Mossdale Elementary SchoolGrades: K-8Distance: 1.2 mi
- 6/10Lathrop High SchoolGrades: 9-12Distance: 0.6 mi

Get pre-qualified for a loan
At Zillow Home Loans, we can pre-qualify you in as little as 5 minutes with no impact to your credit score.An equal housing lender. NMLS #10287.
Sell for more on Zillow
Get a free Zillow Showcase℠ listing and you could sell for .
$612,300
2% more+ $12,246
With Zillow Showcase(estimated)
$624,546