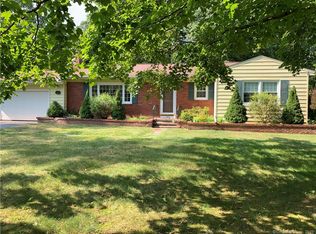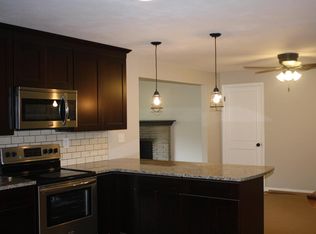Your search for a Move In Ready home in the desirable West Woods is over! This split level offers it all plus the potential for possible in-law* on ground level. When you enter in the front door of this home, you are greeted with gleaming hardwood floors throughout. To the right as you take a step forward is you formal living room where you can sit by the gas fireplace during those cold winter days and enjoy your cup of hot cocoa. Through the living room, you enter into the open kitchen with granite counter tops and a large island for entertaining. Off the kitchen is your new den that includes another gas fireplace, sky lights and lots of natural light. You will also be pleased with the newly remolded half bath & pantry. Heading out back, you can enjoy the three season porch or head out onto the deck and enjoy the sun during the summer. As you head back inside, and up a few stairs, you will find the three bedrooms including the spacious master suite you will not want to miss including a stunning fully remolded, custom shower with a double vanity & granite throughout! You will have his/her's walk in closets plus the laundry room all readily accessible. In the lower level, a completely finished space that can be used for guests or extra space for the man cave. There is a 3rd full bathroom on this level. Just down a few stairs, you will have your full basement with plenty of storage as well as a generator hook up! Act now & set up your private showing today before it is too late
This property is off market, which means it's not currently listed for sale or rent on Zillow. This may be different from what's available on other websites or public sources.


