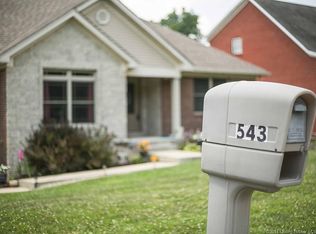Growing family? Looking for space? Book your tour to view this spacious step saving Ranch! First step into well maintained home and you will look no further! Steps from downtown Historic Corydon (check out all downtown events!) Your new address is Ridgemont Drive... 3 Bedroom brick ranch on finished basement with patio area and fenced yard! Off the spacious eat in kitchen enjoy the deck for evening grilling with family, fenced yard, lots of updates! Family room, bath a 2 car garage are located in the lower level make this home a winner. This could be yours... don't miss it Harrison REMC, Town of Corydon and Indiana utilities
This property is off market, which means it's not currently listed for sale or rent on Zillow. This may be different from what's available on other websites or public sources.

