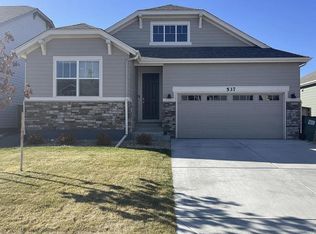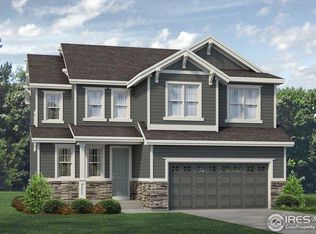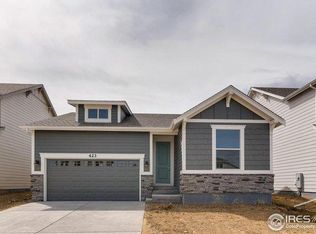Sold for $520,000
$520,000
531 Ranchhand Dr, Berthoud, CO 80513
4beds
2,257sqft
Residential-Detached, Residential
Built in 2020
5,952 Square Feet Lot
$521,900 Zestimate®
$230/sqft
$2,721 Estimated rent
Home value
$521,900
$496,000 - $548,000
$2,721/mo
Zestimate® history
Loading...
Owner options
Explore your selling options
What's special
Comfort, style and affordability all come together with this beautiful 2 story home that leaves nothing to be desired. Upon entering you'll find yourself in a spacious foyer, with extra wide hallway guiding you into the home. Hard to find main level guest bedroom for added bonus! Living room has inset for TVs of all sizes and is grand enough to accommodate any furniture. The bright and airy open floor plan is ideal for entertaining. Granite counters, upgraded cabinets, and walk-in pantry make the kitchen the ideal workspace; beautiful to be in and plenty of storage. West facing fenced backyard allows plenty of sunshine. The expanded concrete patio is complete with pergola, gas fireplace and outdoor lounge sofas. Irrigation system included! Upstairs you'll be able to retreat to a comfortable loft/rec room to your liking. Enjoy 2 additional bedrooms and laundry room with folding counter for convenience. Primary bedroom is positioned on the back of the home for beautiful sunsets and offers ensuite bathroom with floor to ceiling tile walk-in shower, dual sinks, and masterful closet. Neighborhood has pool, tennis courts, trails, clubhouse, and play areas. You are also only minutes from the award winning TPC golf course.
Zillow last checked: 8 hours ago
Listing updated: February 08, 2025 at 03:19am
Listed by:
Megan Beck 970-226-3990,
RE/MAX Alliance-FTC South
Bought with:
Seth Hanson
Group Harmony
Source: IRES,MLS#: 1000276
Facts & features
Interior
Bedrooms & bathrooms
- Bedrooms: 4
- Bathrooms: 3
- Full bathrooms: 1
- 3/4 bathrooms: 2
- Main level bedrooms: 1
Primary bedroom
- Area: 208
- Dimensions: 13 x 16
Bedroom 2
- Area: 100
- Dimensions: 10 x 10
Bedroom 3
- Area: 100
- Dimensions: 10 x 10
Bedroom 4
- Area: 130
- Dimensions: 10 x 13
Dining room
- Area: 140
- Dimensions: 10 x 14
Kitchen
- Area: 126
- Dimensions: 9 x 14
Living room
- Area: 240
- Dimensions: 16 x 15
Heating
- Forced Air
Cooling
- Central Air
Appliances
- Included: Electric Range/Oven, Dishwasher, Refrigerator, Microwave, Disposal
- Laundry: Washer/Dryer Hookups, Upper Level
Features
- Eat-in Kitchen, Pantry, Walk-In Closet(s), Kitchen Island, Walk-in Closet
- Flooring: Tile, Carpet
- Windows: Window Coverings
- Basement: None,Crawl Space
- Has fireplace: No
- Fireplace features: None
Interior area
- Total structure area: 2,257
- Total interior livable area: 2,257 sqft
- Finished area above ground: 2,257
- Finished area below ground: 0
Property
Parking
- Total spaces: 2
- Parking features: Garage Door Opener
- Attached garage spaces: 2
- Details: Garage Type: Attached
Features
- Levels: Two
- Stories: 2
- Patio & porch: Patio
- Fencing: Wood
Lot
- Size: 5,952 sqft
- Features: Lawn Sprinkler System
Details
- Parcel number: R1663385
- Zoning: RES
- Special conditions: Private Owner
Construction
Type & style
- Home type: SingleFamily
- Property subtype: Residential-Detached, Residential
Materials
- Wood/Frame
- Roof: Composition
Condition
- Not New, Previously Owned
- New construction: No
- Year built: 2020
Utilities & green energy
- Gas: Natural Gas, Xcel
- Water: City Water, Town of Berthoud
- Utilities for property: Natural Gas Available
Community & neighborhood
Community
- Community features: Clubhouse, Tennis Court(s), Pool, Playground, Park, Hiking/Biking Trails
Location
- Region: Berthoud
- Subdivision: Prairiestar
Other
Other facts
- Listing terms: Cash,Conventional,FHA,VA Loan
Price history
| Date | Event | Price |
|---|---|---|
| 2/9/2024 | Sold | $520,000-1.5%$230/sqft |
Source: | ||
| 12/28/2023 | Pending sale | $528,000$234/sqft |
Source: | ||
| 12/4/2023 | Listed for sale | $528,000+32.5%$234/sqft |
Source: | ||
| 5/14/2020 | Sold | $398,536+1.3%$177/sqft |
Source: | ||
| 5/12/2020 | Pending sale | $393,446$174/sqft |
Source: Re/max Masters Millennium #3411753 Report a problem | ||
Public tax history
| Year | Property taxes | Tax assessment |
|---|---|---|
| 2024 | $5,035 +20.8% | $36,649 -1% |
| 2023 | $4,167 -1.9% | $37,004 +30.8% |
| 2022 | $4,247 +26.5% | $28,286 -2.8% |
Find assessor info on the county website
Neighborhood: 80513
Nearby schools
GreatSchools rating
- 9/10Carrie Martin Elementary SchoolGrades: PK-5Distance: 1.2 mi
- 4/10Bill Reed Middle SchoolGrades: 6-8Distance: 3.9 mi
- 6/10Thompson Valley High SchoolGrades: 9-12Distance: 3.6 mi
Schools provided by the listing agent
- Elementary: Carrie Martin
- Middle: Bill Reed
- High: Thompson Valley
Source: IRES. This data may not be complete. We recommend contacting the local school district to confirm school assignments for this home.
Get a cash offer in 3 minutes
Find out how much your home could sell for in as little as 3 minutes with a no-obligation cash offer.
Estimated market value
$521,900


