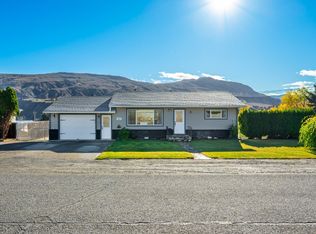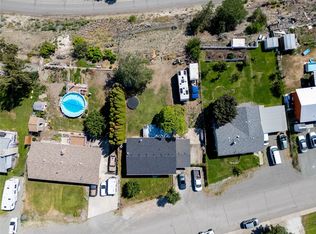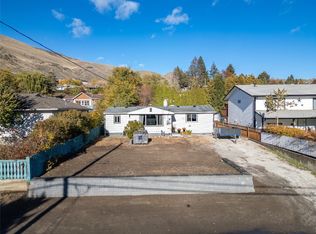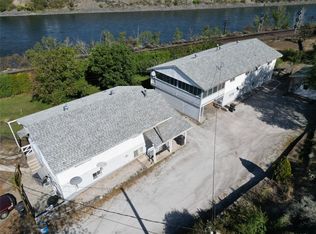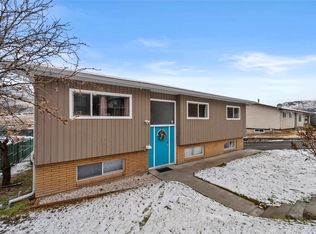531 Pine St, Ashcroft, BC V0K 1A0
What's special
- 126 days |
- 14 |
- 2 |
Zillow last checked: 8 hours ago
Listing updated: August 13, 2025 at 10:58am
Kevin Scharfenberg,
eXp Realty (Kamloops)
Facts & features
Interior
Bedrooms & bathrooms
- Bedrooms: 3
- Bathrooms: 3
- Full bathrooms: 2
- 1/2 bathrooms: 1
Primary bedroom
- Level: Main
- Dimensions: 11.42x11.42
Bedroom
- Level: Main
- Dimensions: 11.67x9.58
Bedroom
- Level: Main
- Dimensions: 9.33x9.58
Other
- Features: Three Piece Bathroom
- Level: Main
- Dimensions: 0 x 0
Dining room
- Level: Main
- Dimensions: 9.92x11.58
Family room
- Level: Basement
- Dimensions: 18.58x11.58
Foyer
- Level: Main
- Dimensions: 6.67x3.33
Other
- Features: Four Piece Bathroom
- Level: Main
- Dimensions: 0 x 0
Half bath
- Level: Basement
- Dimensions: 0 x 0
Kitchen
- Level: Main
- Dimensions: 13.33x11.58
Laundry
- Level: Basement
- Dimensions: 6.00x11.58
Living room
- Level: Main
- Dimensions: 18.92x13.33
Other
- Level: Basement
- Dimensions: 13.83x11.67
Heating
- Forced Air
Cooling
- Central Air
Features
- Basement: Finished
- Number of fireplaces: 2
- Fireplace features: Electric, Gas
Interior area
- Total interior livable area: 1,911 sqft
- Finished area above ground: 1,245
- Finished area below ground: 666
Video & virtual tour
Property
Parking
- Total spaces: 2
- Parking features: Attached, Garage
- Attached garage spaces: 2
Features
- Levels: Two,Multi/Split
- Stories: 2
- Pool features: None
- Fencing: Fenced
Lot
- Size: 6,098.4 Square Feet
Details
- Parcel number: 004599098
- Zoning: R-1
- Special conditions: Standard
Construction
Type & style
- Home type: SingleFamily
- Architectural style: Bi-Level
- Property subtype: Single Family Residence
Materials
- Wood Frame
- Foundation: Concrete Perimeter
- Roof: Asphalt,Shingle
Condition
- New construction: No
- Year built: 1980
Utilities & green energy
- Sewer: Public Sewer
- Water: Public
Community & HOA
HOA
- Has HOA: No
Location
- Region: Ashcroft
Financial & listing details
- Price per square foot: C$277/sqft
- Annual tax amount: C$3,677
- Date on market: 8/13/2025
- Ownership: Freehold,Fee Simple
By pressing Contact Agent, you agree that the real estate professional identified above may call/text you about your search, which may involve use of automated means and pre-recorded/artificial voices. You don't need to consent as a condition of buying any property, goods, or services. Message/data rates may apply. You also agree to our Terms of Use. Zillow does not endorse any real estate professionals. We may share information about your recent and future site activity with your agent to help them understand what you're looking for in a home.
Price history
Price history
Price history is unavailable.
Public tax history
Public tax history
Tax history is unavailable.Climate risks
Neighborhood: V0K
Nearby schools
GreatSchools rating
No schools nearby
We couldn't find any schools near this home.
- Loading
