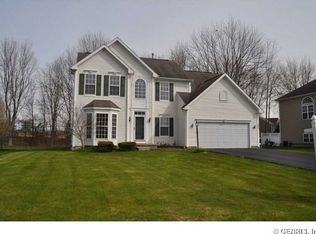Spacious Cape Cod nestled onto a park like yard. Numerous updates & amenities include: new architectural shingled roof in 2007, newer Rochester Colonial windows with transferrable warranty, newer boiler, gorgeous master suite with full walk-in shower & an abundance of closet space, gleaming hardwood floors, wood burning fireplace, eat-in kitchen, family room, 2-1/2 baths, walkout basement (Bilco doors), patio, & attached garage. This home is ready for handicap accessibility but wonderful even if that feature is not needed.
This property is off market, which means it's not currently listed for sale or rent on Zillow. This may be different from what's available on other websites or public sources.
