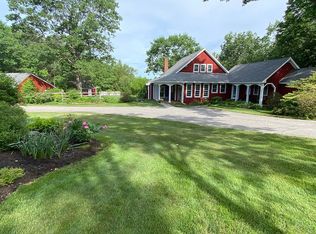400 feet of frontage on the Contoocook River! Distinguished contemporary, Life magazine"1995 Home of the year" designed by Dennis Wedlick. Semi open concept floor plan is great for entertaining. One room flows into the other to give a sense of unified space. Many large windows allow for lots of natural light and afford lovely views at each turn. An open staircase w/more windows leads to the second floor. The master suite, complete with private bath, has a tree house feel as you look out over the back patio. Two additional bedrooms on the second floor share a bath. The finished walk-out lower level is perfect for a Au pair or guest room. Additional lower level space has multiple uses; office, workout or media rooms. The attached two car garage is convenient and a bonus 2 car barn with attached chicken coop will be all the storage you'll ever need.
This property is off market, which means it's not currently listed for sale or rent on Zillow. This may be different from what's available on other websites or public sources.
