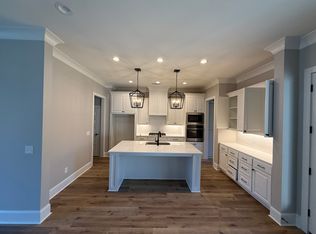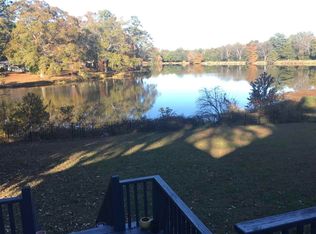Closed
Price Unknown
531 Pawnee Way, Madison, MS 39110
4beds
2,737sqft
Residential, Single Family Residence
Built in 1978
0.69 Acres Lot
$270,000 Zestimate®
$--/sqft
$3,690 Estimated rent
Home value
$270,000
$251,000 - $292,000
$3,690/mo
Zestimate® history
Loading...
Owner options
Explore your selling options
What's special
Every day feels like a vacation in this waterfront home in Natchez Trace Village! Welcome to this one-owner, custom-built home that offers a perfect blend of character, comfort, and breathtaking water views. As you enter, you are greeted by the warmth of Arkansas cedar flanking the walls in the living and dining areas. The expansive windows offer panoramic views of the waterfront, while the beautiful stone fireplace serves as a striking focal point in the spacious living room. The soaring ceilings further enhance the grandeur of the space, creating an open and airy atmosphere. The kitchen features rich wood cabinetry, with ample counter space and an inviting bar area perfect for casual meals or entertaining. Adjacent to the kitchen, you will find a large laundry room with extra storage. As a plus, the refrigerator and nearly brand-new washer/dryer are included! The main floor also boasts the primary bedroom, offering picturesque water views from several windows, along with an en-suite full bath. Two additional bedrooms, a full bath, and a half bath are conveniently located on this level. There's also a versatile room that could serve as a fourth bedroom or an office, providing flexibility to suit your needs. Upstairs, the loft is an ideal reading nook, overlooking the living room below. Another large room, currently used as an office, can easily be transformed into a fifth bedroom and includes a full bath. The unfinished walkout basement is a true gem, offering a large multipurpose space with an additional workshop area and a half bath—perfect for hobbies, storage, or future customization. Make this waterfront retreat your own. Schedule your private showing today with your favorite realtor!
Zillow last checked: 8 hours ago
Listing updated: May 16, 2025 at 05:55pm
Listed by:
Celia A Manley 601-214-3307,
Celia Manley Properties
Bought with:
William Fair, S51930
Neighbor House, LLC
Source: MLS United,MLS#: 4106639
Facts & features
Interior
Bedrooms & bathrooms
- Bedrooms: 4
- Bathrooms: 5
- Full bathrooms: 3
- 1/2 bathrooms: 2
Heating
- Central, Fireplace(s), Natural Gas
Cooling
- Ceiling Fan(s), Central Air, Electric
Appliances
- Included: Dishwasher, Disposal, Free-Standing Gas Range, Free-Standing Refrigerator, Gas Cooktop, Refrigerator, Washer/Dryer, Water Heater
- Laundry: Laundry Room, Main Level
Features
- Ceiling Fan(s), Crown Molding, Entrance Foyer, High Ceilings, Natural Woodwork, Vaulted Ceiling(s), Breakfast Bar
- Flooring: Carpet, Ceramic Tile, Laminate
- Doors: Sliding Doors
- Basement: Bath/Stubbed,Concrete,Exterior Entry,Full,Storage Space,Unfinished
- Has fireplace: Yes
- Fireplace features: Den, Stone
Interior area
- Total structure area: 2,737
- Total interior livable area: 2,737 sqft
Property
Parking
- Total spaces: 2
- Parking features: Circular Driveway, Storage, Concrete
- Has uncovered spaces: Yes
Features
- Levels: One and One Half
- Stories: 1
- Patio & porch: Deck, See Remarks
- Exterior features: Rain Gutters
- Fencing: None
- Has view: Yes
- Waterfront features: Lake Front
Lot
- Size: 0.69 Acres
- Features: City Lot, Few Trees, Sloped, Views
Details
- Parcel number: 072e22a005/00.00
Construction
Type & style
- Home type: SingleFamily
- Architectural style: Contemporary
- Property subtype: Residential, Single Family Residence
Materials
- Lap Siding, Stone
- Foundation: Conventional, See Remarks
- Roof: Asphalt
Condition
- New construction: No
- Year built: 1978
Utilities & green energy
- Sewer: Public Sewer
- Water: Public
- Utilities for property: Electricity Connected, Natural Gas Connected, Sewer Connected, Water Connected
Community & neighborhood
Security
- Security features: None
Community
- Community features: Fishing, Lake
Location
- Region: Madison
- Subdivision: Natchez Trace Village
HOA & financial
HOA
- Has HOA: Yes
- HOA fee: $50 annually
- Services included: Management, Other
Price history
| Date | Event | Price |
|---|---|---|
| 5/16/2025 | Sold | -- |
Source: MLS United #4106639 Report a problem | ||
| 5/3/2025 | Pending sale | $315,000$115/sqft |
Source: MLS United #4106639 Report a problem | ||
| 4/13/2025 | Price change | $315,000-3.1%$115/sqft |
Source: MLS United #4106639 Report a problem | ||
| 3/13/2025 | Listed for sale | $325,000$119/sqft |
Source: MLS United #4106639 Report a problem | ||
Public tax history
| Year | Property taxes | Tax assessment |
|---|---|---|
| 2025 | $1,517 | $21,315 |
| 2024 | $1,517 -38.9% | $21,315 |
| 2023 | $2,484 | $21,315 |
Find assessor info on the county website
Neighborhood: 39110
Nearby schools
GreatSchools rating
- 9/10Madison Avenue Upper Elementary SchoolGrades: 3-5Distance: 1.5 mi
- 10/10Rosa Scott SchoolGrades: 9Distance: 3.1 mi
- 10/10Madison Avenue Lower Elementary SchoolGrades: K-2Distance: 1.6 mi
Schools provided by the listing agent
- Elementary: Madison
- Middle: Madison
- High: Madison Central
Source: MLS United. This data may not be complete. We recommend contacting the local school district to confirm school assignments for this home.

