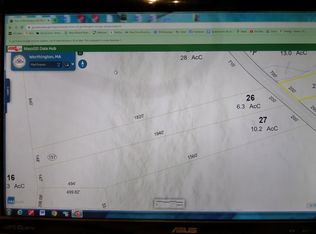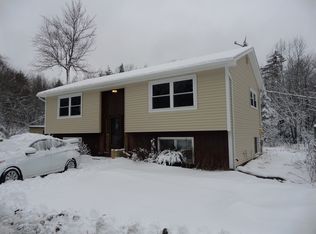Sold for $480,000
$480,000
531 Old North Rd, Worthington, MA 01098
3beds
1,708sqft
Single Family Residence
Built in 1977
1.73 Acres Lot
$488,100 Zestimate®
$281/sqft
$2,783 Estimated rent
Home value
$488,100
$420,000 - $571,000
$2,783/mo
Zestimate® history
Loading...
Owner options
Explore your selling options
What's special
Fabulous three-bedroom, three, full bath home with an open floor plan in pristine move-in condition. A totally updated, Turn-key property with hardwood floors throughout. Newer kitchen with quality cabinets, quartz countertops and tile floors. There is plenty of room on the main level with two full baths and three bedrooms. The main bedroom has an ensuite full bath and walk-in closet. The kitchen has sliders that lead to a massive 506 sq ft. Trex deck with a view of the back field. The lower level has a family room with a fireplace, a full bath and laundry. You can pull into your home with a 2 car under garage. Beautifully landscaped with Goshen stone walls and paver walkways. There is more!! A full 2 level barn with plenty of room some farm animals. Also, an additional building that has a garage for two more cars and a second unfinished level which would make a great game room or possible guest room.
Zillow last checked: 8 hours ago
Listing updated: October 25, 2025 at 04:08am
Listed by:
James Adams 413-205-7580,
Hilltown Real Estate by Adams Realty 413-238-0300
Bought with:
Laiken Rapisarda
Lamacchia Realty, Inc.
Source: MLS PIN,MLS#: 73397374
Facts & features
Interior
Bedrooms & bathrooms
- Bedrooms: 3
- Bathrooms: 3
- Full bathrooms: 3
Primary bedroom
- Features: Bathroom - Full, Walk-In Closet(s), Closet, Flooring - Hardwood
- Level: First
Bedroom 2
- Features: Closet, Flooring - Hardwood
- Level: First
Bedroom 3
- Features: Closet, Flooring - Hardwood
- Level: First
Primary bathroom
- Features: Yes
Bathroom 1
- Features: Bathroom - Full, Bathroom - Tiled With Shower Stall, Flooring - Stone/Ceramic Tile
- Level: First
Bathroom 2
- Features: Bathroom - Full
- Level: First
Bathroom 3
- Level: Basement
Dining room
- Features: Flooring - Stone/Ceramic Tile, Balcony / Deck, Exterior Access, Slider
- Level: Main,First
Family room
- Features: Bathroom - Full, Flooring - Laminate
- Level: Basement
Kitchen
- Features: Flooring - Stone/Ceramic Tile, Cabinets - Upgraded, Open Floorplan, Remodeled
- Level: Main,First
Living room
- Features: Flooring - Hardwood, Recessed Lighting
- Level: First
Heating
- Radiant, Propane
Cooling
- None
Appliances
- Included: Water Heater
- Laundry: In Basement
Features
- Flooring: Wood, Tile
- Basement: Full,Partially Finished
- Number of fireplaces: 1
- Fireplace features: Family Room
Interior area
- Total structure area: 1,708
- Total interior livable area: 1,708 sqft
- Finished area above ground: 1,248
- Finished area below ground: 460
Property
Parking
- Total spaces: 10
- Parking features: Attached, Detached, Under, Heated Garage, Barn, Oversized, Off Street
- Attached garage spaces: 4
- Uncovered spaces: 6
Features
- Patio & porch: Porch, Deck, Deck - Composite
- Exterior features: Porch, Deck, Deck - Composite, Barn/Stable
- Waterfront features: Stream
Lot
- Size: 1.73 Acres
- Features: Level, Sloped
Details
- Additional structures: Barn/Stable
- Parcel number: M:0406 B:0000 L:15,3856525
- Zoning: a
Construction
Type & style
- Home type: SingleFamily
- Architectural style: Raised Ranch
- Property subtype: Single Family Residence
Materials
- Frame
- Foundation: Concrete Perimeter
- Roof: Shingle
Condition
- Year built: 1977
Utilities & green energy
- Electric: Circuit Breakers
- Sewer: Private Sewer
- Water: Private
Community & neighborhood
Community
- Community features: Park, Golf, Conservation Area, House of Worship, Public School
Location
- Region: Worthington
Other
Other facts
- Road surface type: Paved
Price history
| Date | Event | Price |
|---|---|---|
| 10/24/2025 | Sold | $480,000-3%$281/sqft |
Source: MLS PIN #73397374 Report a problem | ||
| 9/5/2025 | Contingent | $494,900$290/sqft |
Source: MLS PIN #73397374 Report a problem | ||
| 8/19/2025 | Price change | $494,900-0.8%$290/sqft |
Source: MLS PIN #73397374 Report a problem | ||
| 6/26/2025 | Listed for sale | $499,000$292/sqft |
Source: MLS PIN #73397374 Report a problem | ||
| 6/21/2025 | Listing removed | $499,000$292/sqft |
Source: MLS PIN #73388630 Report a problem | ||
Public tax history
| Year | Property taxes | Tax assessment |
|---|---|---|
| 2025 | $6,466 +17.2% | $468,900 +22.8% |
| 2024 | $5,517 +9.8% | $381,800 +13.3% |
| 2023 | $5,026 +7.2% | $337,100 +15.4% |
Find assessor info on the county website
Neighborhood: 01098
Nearby schools
GreatSchools rating
- 3/10R. H. Conwell Elementary SchoolGrades: PK-6Distance: 3 mi
- 6/10Hampshire Regional High SchoolGrades: 7-12Distance: 13.5 mi
Get pre-qualified for a loan
At Zillow Home Loans, we can pre-qualify you in as little as 5 minutes with no impact to your credit score.An equal housing lender. NMLS #10287.
Sell for more on Zillow
Get a Zillow Showcase℠ listing at no additional cost and you could sell for .
$488,100
2% more+$9,762
With Zillow Showcase(estimated)$497,862

