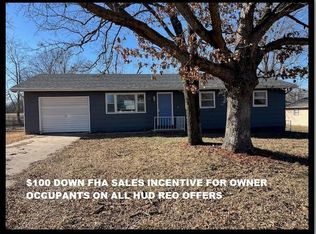Very well done remodel both inside and out. Seller has installed new central heat and air as well as new water heater. New laminate floors throughout the house as well as redone cabinets in both the kitchen and full bath. Exterior has been completely refinished and painted! All new light fixtures as well as new door hardware. New garage door and new smoke alarms. This one will not last long!!!
This property is off market, which means it's not currently listed for sale or rent on Zillow. This may be different from what's available on other websites or public sources.
