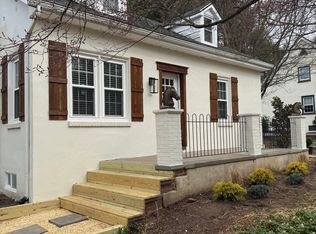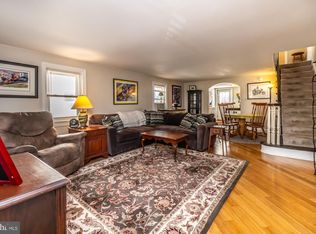***The Home on the Hill***Over many years this homeowner transformed every part of this charming cape...new floors and carpeting, relocating doors, adding the outdoor square footage in a solidly-built spacious front porch, and creating beautiful mill work and moldings. All the major systems have been replaced. The kitchen has newer appliances, new quality cabinets, brand new granite counter tops. The kitchen opens onto a sunny, spacious dining area which shares the unusual pecan hardwood floors set throughout the first floor. The living room features a craftsman-style fireplace and more large windows bringing in bright outdoor light. A first-floor office/bedroom is off the hallway which also leads to a full bath, completely redone. The second floor has been completely re-carpeted and features two additional bedrooms with large closets and another redone full bath. Views from every window, highlight the privacy of the lot and the country setting. The lower level features a finished family room with a wet bar sink and laundry room. A large walkout unfinished space contains space for workshop and much storage. The backyard is private with custom hardscaping and stately trees and well-placed shrubs. The separate oversized two-car garage is an unusual structure with incredible potential. This home on the hill is located within walking distance of the lovely historic village of Marshallton. The prime location offers a quiet country refuge close to major highways. OPEN HOUSE 3-15 CANCELLED.
This property is off market, which means it's not currently listed for sale or rent on Zillow. This may be different from what's available on other websites or public sources.


