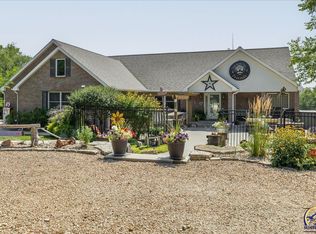Sold on 10/06/23
Price Unknown
531 NW 86th St, Topeka, KS 66617
3beds
2,762sqft
Single Family Residence, Residential
Built in 2001
2.88 Acres Lot
$429,500 Zestimate®
$--/sqft
$3,023 Estimated rent
Home value
$429,500
$404,000 - $460,000
$3,023/mo
Zestimate® history
Loading...
Owner options
Explore your selling options
What's special
Seaman Schools on 2.88 Acres on paved road. Walkout Ranch with 80x40 Heated Shop w/6” heated concrete floors, 14x16 drive thru doors. This GREAT home offers 3-BR, 3BA Great Rm with Gas Fireplace and open, sunny, eat-in kitchen w/Custom Woods cabinets and breakfast bar, convenient main flr laundry and ½ Ba off kitchen. Large Primary En Suite with Whirlpool Tub and w/I shower. 2 other BR’s & Full bath on Main Flr. Downstairs has super large Fam Rm and new Full Bath, full window, storage Rm w/solid shelving & mini Work Shop/craft area. Fenced in back yard. Enjoy BBQ’s on HUGE 16x24 deck with bench seats for entertaining or just watching the spectacular sunsets. Shop has hot water heater, wood stove + furnace, and can even heat the house! (plumbed for bath too!) There is definitely room for all the trucks, boats, and toys in this one! The list goes on! Mini 4-wheel track for kiddos South of Shop. So much fun for everyone! Call today for your private showing!
Zillow last checked: 8 hours ago
Listing updated: October 06, 2023 at 09:54am
Listed by:
Sally Brooke 785-554-4092,
Coldwell Banker American Home
Bought with:
Randy Hassler, AB00019959
ReeceNichols Topeka Elite
Source: Sunflower AOR,MLS#: 230662
Facts & features
Interior
Bedrooms & bathrooms
- Bedrooms: 3
- Bathrooms: 4
- Full bathrooms: 3
- 1/2 bathrooms: 1
Primary bedroom
- Level: Main
- Area: 244.5
- Dimensions: 16.3x15
Bedroom 2
- Level: Main
- Area: 139.32
- Dimensions: 12.9x10.8
Bedroom 3
- Level: Main
- Area: 119.88
- Dimensions: 11.10x10.8
Family room
- Level: Basement
- Area: 634.4
- Dimensions: 26x24.4
Great room
- Level: Main
- Area: 342.36
- Dimensions: 24.11x14.2
Kitchen
- Level: Main
- Area: 254.88
- Dimensions: 21.6x11.8
Laundry
- Level: Main
- Area: 26.24
- Dimensions: 6.4x4.10
Heating
- Propane Rented
Cooling
- Central Air
Appliances
- Included: Electric Range, Range Hood, Microwave, Dishwasher, Refrigerator
- Laundry: Main Level, Separate Room
Features
- Vaulted Ceiling(s)
- Flooring: Hardwood, Vinyl, Ceramic Tile, Carpet
- Windows: Storm Window(s)
- Basement: Concrete,Full,Partially Finished,Walk-Out Access,Daylight
- Has fireplace: Yes
- Fireplace features: Gas
Interior area
- Total structure area: 2,762
- Total interior livable area: 2,762 sqft
- Finished area above ground: 1,832
- Finished area below ground: 930
Property
Parking
- Parking features: Attached, Extra Parking, Auto Garage Opener(s), Garage Door Opener
- Has attached garage: Yes
Features
- Patio & porch: Patio, Deck
- Has spa: Yes
- Spa features: Bath
- Fencing: Chain Link,Partial
Lot
- Size: 2.88 Acres
Details
- Additional structures: Outbuilding
- Parcel number: R169
- Special conditions: Standard,Arm's Length
Construction
Type & style
- Home type: SingleFamily
- Architectural style: Ranch
- Property subtype: Single Family Residence, Residential
Materials
- Roof: Architectural Style
Condition
- Year built: 2001
Utilities & green energy
- Water: Rural Water
Community & neighborhood
Location
- Region: Topeka
- Subdivision: North County
Price history
| Date | Event | Price |
|---|---|---|
| 10/6/2023 | Sold | -- |
Source: | ||
| 8/29/2023 | Pending sale | $449,980$163/sqft |
Source: | ||
| 8/26/2023 | Listed for sale | $449,980+119.6%$163/sqft |
Source: | ||
| 12/21/2012 | Sold | -- |
Source: | ||
| 9/14/2012 | Price change | $204,900-4.7%$74/sqft |
Source: RE/MAX Associates Of Topeka #164315 | ||
Public tax history
| Year | Property taxes | Tax assessment |
|---|---|---|
| 2025 | -- | $52,107 +0.8% |
| 2024 | $6,647 +31.9% | $51,681 +30.9% |
| 2023 | $5,040 +9.7% | $39,491 +11% |
Find assessor info on the county website
Neighborhood: 66617
Nearby schools
GreatSchools rating
- 8/10Elmont Elementary SchoolGrades: K-6Distance: 3.3 mi
- 5/10Seaman Middle SchoolGrades: 7-8Distance: 3.8 mi
- 6/10Seaman High SchoolGrades: 9-12Distance: 4.7 mi
Schools provided by the listing agent
- Elementary: Elmont Elementary School/USD 345
- Middle: Seaman Middle School/USD 345
- High: Seaman High School/USD 345
Source: Sunflower AOR. This data may not be complete. We recommend contacting the local school district to confirm school assignments for this home.
