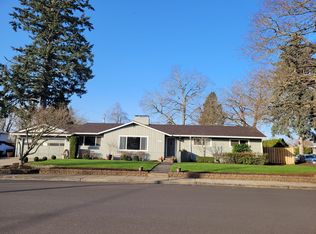You don't want to miss out on this charming move in ready, 2 bedroom 2 bath home in the heart of Canby Newly updated with Luxury Vinyl Plank flooring, ductless heat pump and exterior & interior paint. Roof in good condition. Attached drive through single car garage and carport parking. 420 Sq ft. shop in back provides extra indoor space and is eligible for ADU. Back yard backs up to ally for potential additional access. Quiet neighborhood just blocks from Wait Park, restaurants, grocery store.
This property is off market, which means it's not currently listed for sale or rent on Zillow. This may be different from what's available on other websites or public sources.
