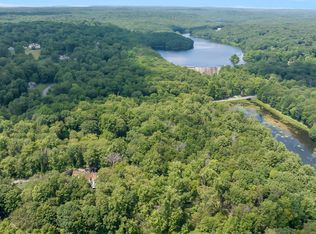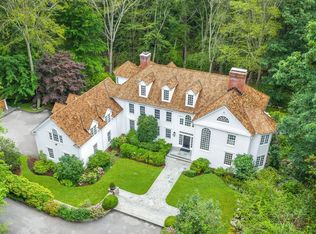Beautiful flat waterfront acreage - never developed, with magnificent reservoir views. Access to property provided by right of way from 469 North Wilton Road, access road is unpaved but roughed in and visible.
Lot/land
$1,850,000
531 N Wilton Rd, New Canaan, CT 06840
--beds
--baths
2.78Acres
Unimproved Land
Built in ----
2.78 Acres Lot
$-- Zestimate®
$--/sqft
$-- HOA
What's special
- 369 days |
- 49 |
- 1 |
Zillow last checked: 8 hours ago
Listed by:
Mitchell "Mitch" Moore,
Brown Harris Stevens
Source: Halstead / Brown Harris Stevens,MLS#: 24027421
Facts & features
Interior
Features
- Has basement: No
- Has fireplace: No
Interior area
- Total structure area: 0
Property
Features
- On waterfront: Yes
- Waterfront features: Waterfront, Waterfront
- Frontage type: Waterfront
Lot
- Size: 2.78 Acres
Details
- Parcel number: NCANM0040B105L00014
Community & HOA
Community
- Subdivision: New Canaan
Location
- Region: New Canaan
Financial & listing details
- Tax assessed value: $543,340
- Annual tax amount: $9,068
- Date on market: 2/25/2025
- Lease term: Contact For Details
Estimated market value
Not available
Estimated sales range
Not available
$4,307/mo
Price history
Price history
| Date | Event | Price |
|---|---|---|
| 2/25/2025 | Price change | $1,850,000-59% |
Source: | ||
| 2/25/2025 | Price change | $4,510,000+143.8% |
Source: | ||
| 1/30/2025 | Price change | $1,850,000-59% |
Source: | ||
| 1/29/2025 | Price change | $4,510,000+143.8% |
Source: | ||
| 12/12/2023 | Price change | $1,850,000-59% |
Source: | ||
| 8/4/2022 | Price change | $4,510,000+143.8% |
Source: | ||
| 6/23/2021 | Listed for sale | $1,850,000 |
Source: | ||
| 6/19/2021 | Listing removed | -- |
Source: | ||
| 9/12/2018 | Listed for sale | $1,850,000+114.9% |
Source: Halstead Real Estate #99191429 Report a problem | ||
| 3/14/2000 | Sold | $860,816 |
Source: Public Record Report a problem | ||
Public tax history
Public tax history
| Year | Property taxes | Tax assessment |
|---|---|---|
| 2025 | $9,068 +3.4% | $543,340 |
| 2024 | $8,770 -5.1% | $543,340 +11.3% |
| 2023 | $9,246 +3.1% | $488,180 |
| 2022 | $8,968 +1.2% | $488,180 |
| 2021 | $8,865 | $488,180 |
| 2020 | $8,865 -0.4% | $488,180 |
| 2019 | $8,904 +1.6% | $488,180 -5.5% |
| 2018 | $8,763 +1.7% | $516,670 |
| 2017 | $8,613 +2.2% | $516,670 |
| 2016 | $8,427 +2% | $516,670 |
| 2015 | $8,262 +2.9% | $516,670 |
| 2014 | $8,029 +960.6% | $516,670 +895.5% |
| 2013 | $757 +3.6% | $51,900 |
| 2012 | $731 +1.7% | $51,900 |
| 2011 | $719 +2% | $51,900 |
| 2010 | $705 +1.7% | $51,900 |
| 2009 | $693 +7.6% | $51,900 +21.8% |
| 2008 | $644 +4% | $42,600 |
| 2007 | $619 | $42,600 |
Find assessor info on the county website
BuyAbility℠ payment
Estimated monthly payment
Boost your down payment with 6% savings match
Earn up to a 6% match & get a competitive APY with a *. Zillow has partnered with to help get you home faster.
Learn more*Terms apply. Match provided by Foyer. Account offered by Pacific West Bank, Member FDIC.Climate risks
Neighborhood: 06840
Nearby schools
GreatSchools rating
- 10/10East SchoolGrades: K-4Distance: 3.4 mi
- 9/10Saxe Middle SchoolGrades: 5-8Distance: 4.4 mi
- 10/10New Canaan High SchoolGrades: 9-12Distance: 4.6 mi




