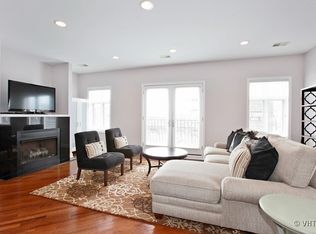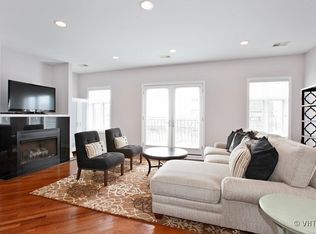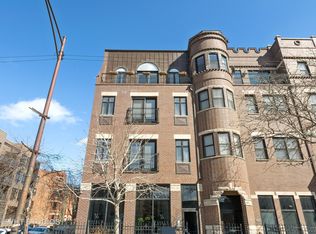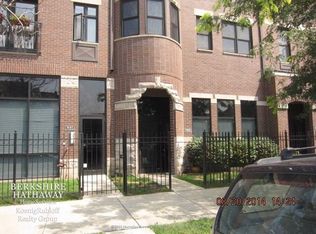Closed
$450,000
531 N Racine Ave APT 3, Chicago, IL 60642
2beds
1,560sqft
Condominium, Single Family Residence
Built in 2005
-- sqft lot
$461,000 Zestimate®
$288/sqft
$3,291 Estimated rent
Home value
$461,000
$415,000 - $512,000
$3,291/mo
Zestimate® history
Loading...
Owner options
Explore your selling options
What's special
River West Living at Its Best - Bright 2BR Condo with Chef's Kitchen, Balconies & Parking- A Solid Opportunity!. The functional chef's kitchen offers 42" cabinets for great storage, stainless steel appliances, and an oversized granite peninsula that opens to a comfortable living/dining area with a cozy gas fireplace. Large west-facing windows provide beautiful sunset views. Both bedrooms feature east-facing balconies - perfect for enjoying your morning coffee. The primary bath includes a double vanity, soaking tub, and separate shower. In-unit washer/dryer and ample closet space throughout. Assigned parking with easy walk-up access included. Ideal location - steps to public transit, and minutes to Fulton Market, Randolph Street dining, farmers markets, and festivals. A well-maintained condo offering a great opportunity to add your personal updates. Don't miss this solid River West value!
Zillow last checked: 8 hours ago
Listing updated: July 27, 2025 at 01:22am
Listing courtesy of:
Cathy Scratch, ABR,CRS,GREEN 312-952-1903,
HomeSmart Connect LLC
Bought with:
Charles Arnold
Keller Williams ONEChicago
Source: MRED as distributed by MLS GRID,MLS#: 12349437
Facts & features
Interior
Bedrooms & bathrooms
- Bedrooms: 2
- Bathrooms: 2
- Full bathrooms: 2
Primary bedroom
- Features: Flooring (Hardwood), Window Treatments (Blinds), Bathroom (Full)
- Level: Main
- Area: 176 Square Feet
- Dimensions: 11X16
Bedroom 2
- Features: Flooring (Hardwood), Window Treatments (Blinds)
- Level: Main
- Area: 154 Square Feet
- Dimensions: 11X14
Dining room
- Features: Flooring (Hardwood)
- Level: Main
- Dimensions: COMBO
Kitchen
- Features: Kitchen (Eating Area-Breakfast Bar), Flooring (Hardwood)
- Level: Main
- Area: 280 Square Feet
- Dimensions: 14X20
Living room
- Features: Flooring (Hardwood), Window Treatments (Blinds)
- Level: Main
- Area: 308 Square Feet
- Dimensions: 22X14
Heating
- Forced Air
Cooling
- Central Air
Appliances
- Included: Range, Microwave, Dishwasher, Refrigerator, Washer, Dryer, Stainless Steel Appliance(s)
- Laundry: Washer Hookup, In Unit
Features
- Flooring: Hardwood
- Basement: None
- Number of fireplaces: 1
- Fireplace features: Gas Starter, Living Room
Interior area
- Total structure area: 1,560
- Total interior livable area: 1,560 sqft
Property
Parking
- Total spaces: 1
- Parking features: Assigned, On Site, Owned
Accessibility
- Accessibility features: No Disability Access
Features
- Exterior features: Balcony
Details
- Parcel number: 17082370431003
- Special conditions: None
- Other equipment: Ceiling Fan(s)
Construction
Type & style
- Home type: Condo
- Property subtype: Condominium, Single Family Residence
Materials
- Brick
- Foundation: Concrete Perimeter
- Roof: Rubber
Condition
- New construction: No
- Year built: 2005
Utilities & green energy
- Sewer: Public Sewer
- Water: Lake Michigan
Community & neighborhood
Security
- Security features: Fire Sprinkler System, Carbon Monoxide Detector(s)
Location
- Region: Chicago
HOA & financial
HOA
- Has HOA: Yes
- HOA fee: $100 monthly
- Services included: Insurance, Exterior Maintenance, Lawn Care, Scavenger
Other
Other facts
- Listing terms: Conventional
- Ownership: Condo
Price history
| Date | Event | Price |
|---|---|---|
| 7/25/2025 | Sold | $450,000-1.7%$288/sqft |
Source: | ||
| 6/4/2025 | Contingent | $458,000$294/sqft |
Source: | ||
| 5/16/2025 | Listed for sale | $458,000+51.2%$294/sqft |
Source: | ||
| 8/6/2024 | Listing removed | -- |
Source: MRED as distributed by MLS GRID #12120431 Report a problem | ||
| 7/25/2024 | Listed for rent | $3,000-6.3%$2/sqft |
Source: MRED as distributed by MLS GRID #12120431 Report a problem | ||
Public tax history
| Year | Property taxes | Tax assessment |
|---|---|---|
| 2023 | $8,478 +2.9% | $40,064 |
| 2022 | $8,240 +2.3% | $40,064 |
| 2021 | $8,056 -6.6% | $40,064 +3.4% |
Find assessor info on the county website
Neighborhood: West Town
Nearby schools
GreatSchools rating
- 3/10Otis Elementary SchoolGrades: PK-8Distance: 0.4 mi
- 1/10Wells Community Academy High SchoolGrades: 9-12Distance: 0.7 mi
Schools provided by the listing agent
- Elementary: Otis Elementary School
- Middle: Otis Elementary School
- High: Wells Community Academy Senior H
- District: 299
Source: MRED as distributed by MLS GRID. This data may not be complete. We recommend contacting the local school district to confirm school assignments for this home.
Get a cash offer in 3 minutes
Find out how much your home could sell for in as little as 3 minutes with a no-obligation cash offer.
Estimated market value
$461,000



