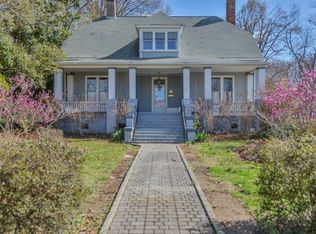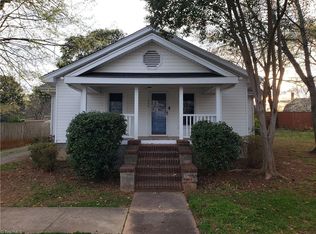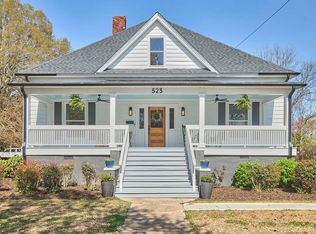Sold for $490,000 on 07/11/25
$490,000
531 N Main St, Graham, NC 27253
4beds
3,418sqft
Single Family Residence, Residential
Built in 1906
0.4 Acres Lot
$490,700 Zestimate®
$143/sqft
$2,629 Estimated rent
Home value
$490,700
$451,000 - $535,000
$2,629/mo
Zestimate® history
Loading...
Owner options
Explore your selling options
What's special
Welcome to the Ward-Hogan House! Built in 1906, this roomy and comfortable 1 1/2-story cottage in the North Main Street Historic District of Graham features ample closets, upper and lower laundries, a screened porch, and a room that can be used as a home office. The house has retained original light fixtures in the public-facing rooms downstairs, two-over-five interior French doors and most exterior doors - all with true divided-light and in superb condition! The home underwent extensive renovation in 2014 and kitchen renovation in 2020-21. Improvements to this historic house include upstairs additions of a walk-in closet (2010) and second full bathroom (2014), as well as a mudroom and downstairs washroom (2014); closet space expansions in downstairs bedroom (2014); installment of an upstairs dedicated heat pump (2020); removal of all knob and tube wiring (2014); replacement of all windows and changeover of all indoor plumbing from galvanized to either copper or PVC (2008-2020). Important updates include replacement of the upstairs washer and dryer (2023); hot water heater (2022); sub-roof, shingles, gutters, and downspouts (2020); and sewer line to the street (2014). The Ward-Hogan House is just a 10-minute walk from coffee shops, restaurants, boutiques, and Alamance Arts; the Graham Library and Post Office are also walkable and just a few minutes further. Graham is within commuting distance of Chapel Hill, Durham, and Greensboro. This spacious .4-acre lot provides plenty of extra room for gardening. It features a 19.3' x 19.3' two-car-sized building with electricity and a paved floor—perfect for a workshop or could be converted for car storage.
Zillow last checked: 8 hours ago
Listing updated: October 28, 2025 at 12:49am
Listed by:
Luther Misenheimer 919-614-4901,
Ward & Misenheimer Realtors
Bought with:
Faith Nicole Grant, 329225
Allen Tate/Burlington
Source: Doorify MLS,MLS#: 10079629
Facts & features
Interior
Bedrooms & bathrooms
- Bedrooms: 4
- Bathrooms: 4
- Full bathrooms: 3
- 1/2 bathrooms: 1
Heating
- Forced Air
Cooling
- Central Air
Appliances
- Included: Built-In Refrigerator, Cooktop, Dishwasher, Dryer, Ice Maker, Microwave, Refrigerator, Washer/Dryer
- Laundry: Lower Level, Upper Level
Features
- Bookcases, Eat-in Kitchen, High Ceilings, High Speed Internet, Smooth Ceilings, Walk-In Closet(s), Walk-In Shower
- Flooring: Ceramic Tile, Hardwood, Wood
- Has fireplace: Yes
- Fireplace features: Great Room
Interior area
- Total structure area: 3,418
- Total interior livable area: 3,418 sqft
- Finished area above ground: 3,418
- Finished area below ground: 0
Property
Parking
- Total spaces: 4
- Parking features: Concrete
- Uncovered spaces: 3
Features
- Levels: Two
- Stories: 2
- Patio & porch: Patio, Porch
- Exterior features: Garden, Storage
- Has view: Yes
Lot
- Size: 0.40 Acres
- Dimensions: 83 x 40 x 190 x 74 x 231
- Features: Cleared, Interior Lot, Landscaped
Details
- Additional structures: Storage
- Parcel number: 145991
- Zoning: Res
- Special conditions: Standard
Construction
Type & style
- Home type: SingleFamily
- Architectural style: Traditional
- Property subtype: Single Family Residence, Residential
Materials
- Frame, Wood Siding
- Foundation: Brick/Mortar
- Roof: Asphalt
Condition
- New construction: No
- Year built: 1906
Utilities & green energy
- Sewer: Public Sewer
- Water: Public
- Utilities for property: Cable Connected, Electricity Connected, Natural Gas Available, Natural Gas Connected, Sewer Connected
Community & neighborhood
Location
- Region: Graham
- Subdivision: Not in a Subdivision
Other
Other facts
- Road surface type: Asphalt
Price history
| Date | Event | Price |
|---|---|---|
| 7/11/2025 | Sold | $490,000-2%$143/sqft |
Source: | ||
| 6/14/2025 | Pending sale | $499,999$146/sqft |
Source: | ||
| 5/28/2025 | Price change | $499,999-4.7%$146/sqft |
Source: | ||
| 4/15/2025 | Price change | $524,700-4.6%$154/sqft |
Source: | ||
| 3/20/2025 | Price change | $549,999-8.3%$161/sqft |
Source: | ||
Public tax history
| Year | Property taxes | Tax assessment |
|---|---|---|
| 2024 | $1,463 +8.6% | $311,863 |
| 2023 | $1,347 +5.9% | $311,863 +59.3% |
| 2022 | $1,272 -1.5% | $195,736 |
Find assessor info on the county website
Neighborhood: 27253
Nearby schools
GreatSchools rating
- 1/10North Graham ElementaryGrades: PK-5Distance: 1.4 mi
- 1/10Graham MiddleGrades: 6-8Distance: 0.8 mi
- 3/10Graham HighGrades: 9-12Distance: 1.1 mi
Schools provided by the listing agent
- Elementary: Alamance - Haw River
- Middle: Alamance - Graham
- High: Alamance - Graham
Source: Doorify MLS. This data may not be complete. We recommend contacting the local school district to confirm school assignments for this home.

Get pre-qualified for a loan
At Zillow Home Loans, we can pre-qualify you in as little as 5 minutes with no impact to your credit score.An equal housing lender. NMLS #10287.


