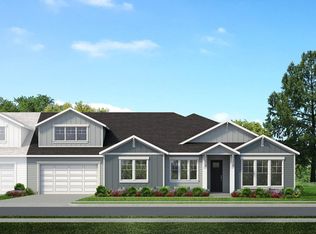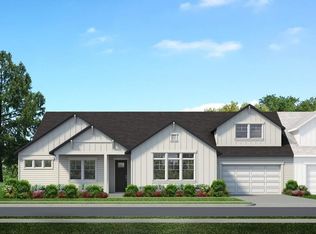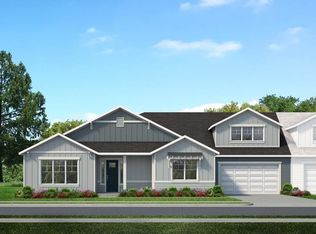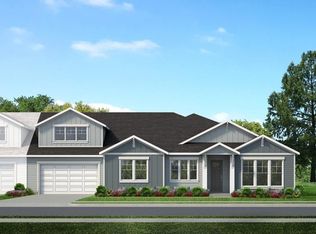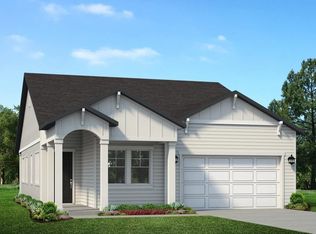531 N Legend Way #B, Mapleton, UT 84664
Newly built
No waiting required — this home is brand new and ready for you to move in.
What's special
- 487 days |
- 77 |
- 1 |
Zillow last checked: January 14, 2026 at 02:07am
Listing updated: January 14, 2026 at 02:07am
Regal Homes
Travel times
Schedule tour
Select your preferred tour type — either in-person or real-time video tour — then discuss available options with the builder representative you're connected with.
Facts & features
Interior
Bedrooms & bathrooms
- Bedrooms: 2
- Bathrooms: 2
- Full bathrooms: 2
Heating
- Natural Gas, Forced Air
Cooling
- Central Air
Interior area
- Total interior livable area: 1,753 sqft
Video & virtual tour
Property
Parking
- Total spaces: 2
- Parking features: Garage
- Garage spaces: 2
Features
- Levels: 1.0
- Stories: 1
Lot
- Size: 3,220 Square Feet
Details
- Parcel number: 669650446
Construction
Type & style
- Home type: Townhouse
- Property subtype: Townhouse
Condition
- New Construction,Under Construction
- New construction: Yes
- Year built: 2026
Details
- Builder name: Regal Homes
Community & HOA
Community
- Subdivision: Bella Vita
HOA
- Has HOA: Yes
- HOA fee: $245 monthly
Location
- Region: Mapleton
Financial & listing details
- Price per square foot: $355/sqft
- Tax assessed value: $89,100
- Annual tax amount: $910
- Date on market: 9/26/2024
About the community
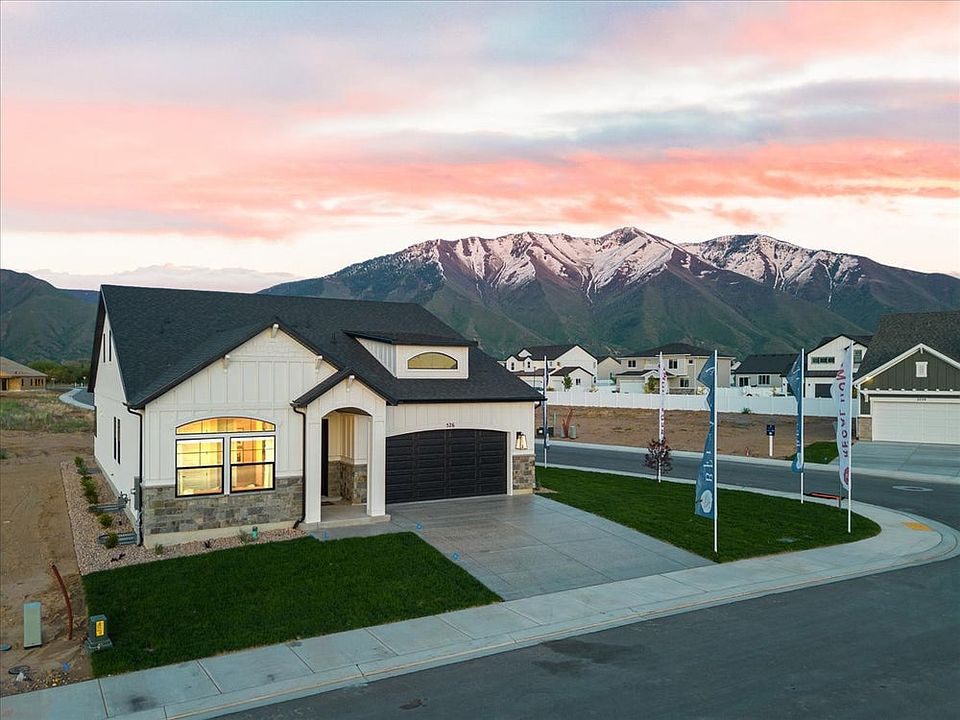
Source: Regal Homes
3 homes in this community
Available homes
| Listing | Price | Bed / bath | Status |
|---|---|---|---|
Current home: 531 N Legend Way #B | $622,000 | 2 bed / 2 bath | Move-in ready |
| 626 N Legend Cir #479 | $889,000 | 3 bed / 3 bath | Available |
| 624 N Legend Cir #480 | $899,000 | 4 bed / 3 bath | Available |
Source: Regal Homes
Contact builder
By pressing Contact builder, you agree that Zillow Group and other real estate professionals may call/text you about your inquiry, which may involve use of automated means and prerecorded/artificial voices and applies even if you are registered on a national or state Do Not Call list. You don't need to consent as a condition of buying any property, goods, or services. Message/data rates may apply. You also agree to our Terms of Use.
Learn how to advertise your homesEstimated market value
$588,700
$559,000 - $618,000
$1,939/mo
Price history
| Date | Event | Price |
|---|---|---|
| 12/15/2025 | Price change | $1,995-6.1%$1/sqft |
Source: Zillow Rentals Report a problem | ||
| 12/2/2025 | Price change | $2,125-9.6%$1/sqft |
Source: Zillow Rentals Report a problem | ||
| 11/19/2025 | Price change | $622,000+25549.5%$355/sqft |
Source: | ||
| 11/17/2025 | Price change | $2,425-99.6%$1/sqft |
Source: | ||
| 10/16/2025 | Listed for rent | $2,350$1/sqft |
Source: Zillow Rentals Report a problem | ||
Public tax history
| Year | Property taxes | Tax assessment |
|---|---|---|
| 2024 | $910 | $89,100 |
Find assessor info on the county website
Monthly payment
Neighborhood: 84664
Nearby schools
GreatSchools rating
- 8/10Maple Ridge SchoolGrades: PK-6Distance: 0.9 mi
- 5/10Maple Grove MiddleGrades: 6-8Distance: 0.9 mi
- 6/10Maple Mountain High SchoolGrades: 7-12Distance: 1.8 mi
