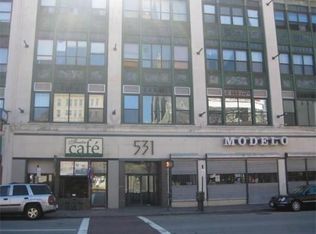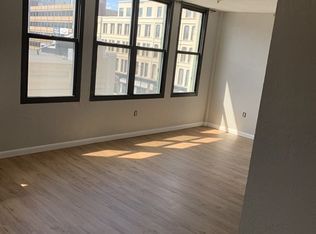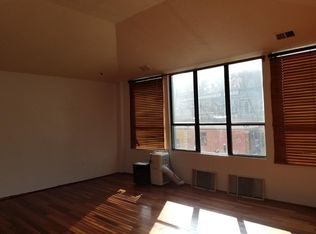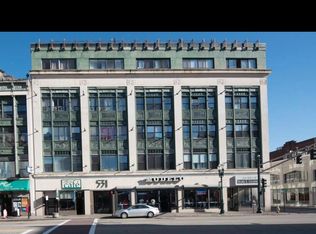TWO BEDROOM Condo in downtown Worcester. Unit offers an excellent view of Main street, downtown Worcester, two good sized bedrooms, exceptional closet space, a full bath. large living/dining room space with panoramic window and high ceiling. Kitchen offers all appliances including ref, stove and dishwasher with lots of cabinet space. Laundry and elevator close to unit. One of the best unit locations in the building.
This property is off market, which means it's not currently listed for sale or rent on Zillow. This may be different from what's available on other websites or public sources.



