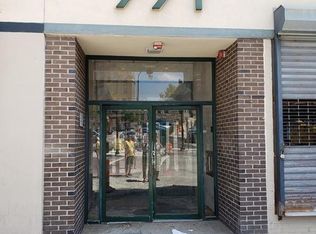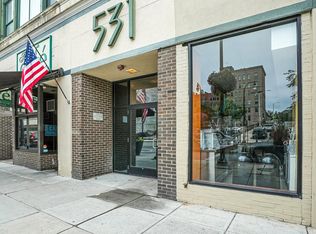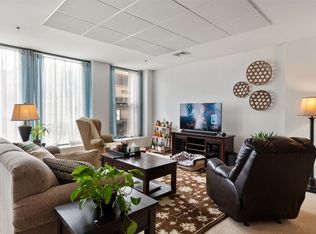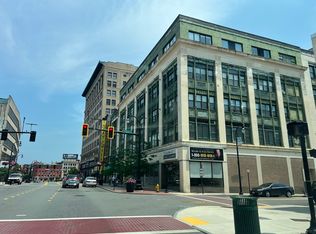Stunning 1 bedroom 1 bath condo for sale in Worcester. This condo is on the 4th floor, with gorgeous views of the city. The living room boasts beautiful hardwood floors , cathedral ceilings and large windows letting in loads of natural light and giving you that high rise city view. Plenty of space in this open concept condo. The kitchen includes full pantry, stainless steel appliances and hardwood floor. In the bedroom you will also get the city views, as well as hardwoods and a large closet. The full bath has tub shower and vinyl floor. This space is ready for entertaining! There is parking available in garage for $120.00 a month. The Worcester airport is only 5 mins away , The financial district is a short distance away , and it is only a short distance to the MBTA. Live in the heart of downtown Worcester! Close to Union Station, Saint Vincent's hospital, restaurants, and businesses. Minutes from I-290, I-190, Rt. 146 , Rt. 20, Rt 9 and the Mass Pike.
This property is off market, which means it's not currently listed for sale or rent on Zillow. This may be different from what's available on other websites or public sources.



