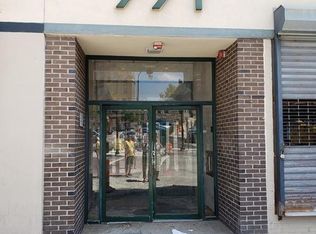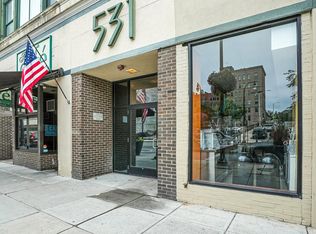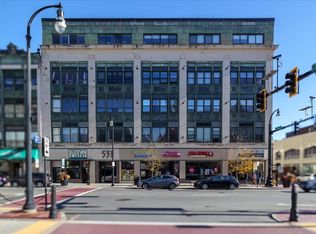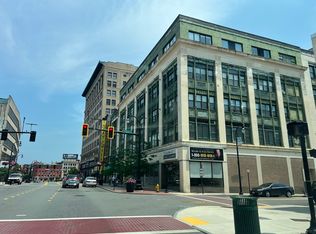Welcome home to downtown Worcester in the Hanover Theatre District. This location has so much to offer, from new restaurants, microbreweries, the fine arts center and shopping. Worcester continues to grow and has attracted many business owners, large and small....including the Red Sox. And they're only a 7 minute walk away. Here's your opportunity to own one of the largest units in Federal Square Condominiums and it comes with one garage parking spot. The open floor plan is great for entertaining and allows for natural light to fill the entire space. A master bedroom of over 400 square feet has the potential to be divided to create an additional bedroom. Working home from home is easy in the small bedroom/office. The kitchen and bathroom have been updated in recent years. Heat & hot water are included in the condo fee. What more can you ask for? Over 1800 sq ft, updated, garage parking space, exercise room, located in the heart of Worcester with plenty of Red Sox baseball left in 2021.
This property is off market, which means it's not currently listed for sale or rent on Zillow. This may be different from what's available on other websites or public sources.



