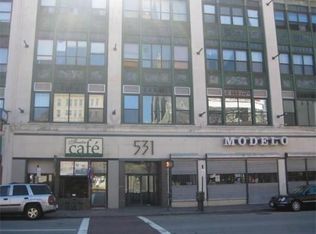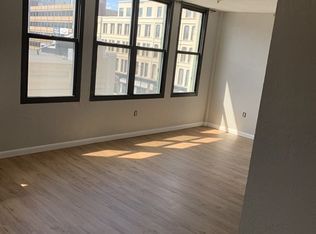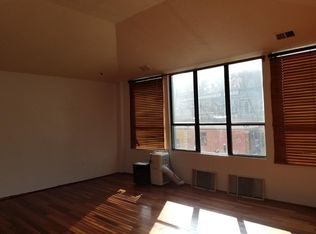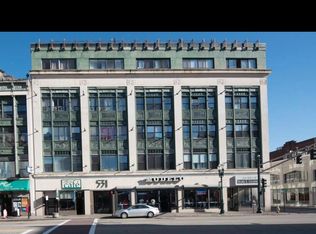Enjoy fantastic city views from two roof top decks of this condo in the heart of the city! This two bedroom condo is conveniently located near the Hanover Theater in Federal Square and features 2 bedrooms, 1 bath, and an open layout in the living and kitchen area which looks out on one of the roof decks for splendid city views. Bran new carpeting. In unit laundry, assigned basement storage cage and assigned parking space in indoor heated parking garage add to the conveniences to be found in this penthouse condo. Owner paid an additional $15,000 over price of condo for the assigned parking space.
This property is off market, which means it's not currently listed for sale or rent on Zillow. This may be different from what's available on other websites or public sources.



