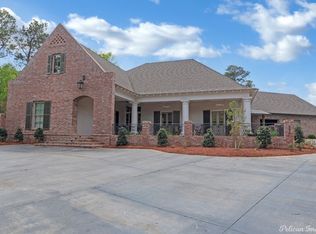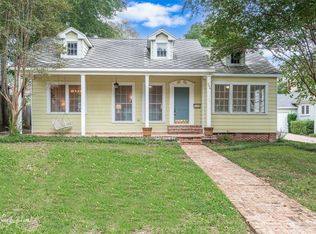Sold
Price Unknown
531 Longleaf Rd, Shreveport, LA 71106
3beds
2,536sqft
Single Family Residence
Built in 1947
0.32 Acres Lot
$397,900 Zestimate®
$--/sqft
$2,086 Estimated rent
Home value
$397,900
$366,000 - $434,000
$2,086/mo
Zestimate® history
Loading...
Owner options
Explore your selling options
What's special
You will love the great location spacious move-in condition and open floor plan home. Beautiful natural light throughout. Cozy up to the double fireplace between the living and the family room. The cook will enjoy this well-equipped kitchen. The home features 2 master bedrooms with the newer addition of the remote master bedroom and bath being a big plus. The awesome fabulous front porch welcomes guests and covered and open deck in back are inviting entertaining areas and fully fenced backyard.
Zillow last checked: 8 hours ago
Listing updated: May 31, 2024 at 06:26am
Listed by:
Carolyn Mills 0000022107 318-861-2461,
Coldwell Banker Apex, REALTORS 318-861-2461
Bought with:
Susannah Hodges
Susannah Hodges, LLC
Source: NTREIS,MLS#: 20582983
Facts & features
Interior
Bedrooms & bathrooms
- Bedrooms: 3
- Bathrooms: 4
- Full bathrooms: 3
- 1/2 bathrooms: 1
Primary bedroom
- Features: Double Vanity, En Suite Bathroom, Jetted Tub, Separate Shower, Walk-In Closet(s)
- Level: First
- Dimensions: 0 x 0
Bedroom
- Features: Walk-In Closet(s)
- Level: First
Other
- Features: Built-in Features, Garden Tub/Roman Tub, Jetted Tub, Stone Counters
- Level: First
Other
- Features: Separate Shower
- Level: First
Half bath
- Level: First
Kitchen
- Features: Built-in Features, Dual Sinks, Granite Counters, Pantry
- Level: First
Living room
- Level: First
- Dimensions: 0 x 0
Utility room
- Features: Closet
- Level: First
Heating
- Central, Natural Gas, Zoned
Cooling
- Central Air, Electric, Zoned
Appliances
- Included: Built-In Gas Range, Double Oven, Dishwasher, Electric Oven, Disposal, Gas Range, Microwave
Features
- Decorative/Designer Lighting Fixtures, Double Vanity, Granite Counters, High Speed Internet, Open Floorplan, Pantry, Walk-In Closet(s)
- Flooring: Carpet, Hardwood
- Has basement: No
- Number of fireplaces: 1
- Fireplace features: Dining Room, Double Sided, Gas Log, Living Room, Primary Bedroom, Raised Hearth
Interior area
- Total interior livable area: 2,536 sqft
Property
Parking
- Total spaces: 2
- Parking features: Door-Multi, Garage Faces Front, Lighted, Parking Pad
- Attached garage spaces: 2
- Has uncovered spaces: Yes
Features
- Levels: One
- Stories: 1
- Patio & porch: Rear Porch, Covered, Deck, Front Porch
- Pool features: None
- Fencing: Back Yard,Fenced,Full,Privacy,Wood
Lot
- Size: 0.32 Acres
- Dimensions: 20 x 51 x 135 x 139 x 153
Details
- Parcel number: 171318037006600
Construction
Type & style
- Home type: SingleFamily
- Architectural style: Traditional,Detached
- Property subtype: Single Family Residence
Materials
- Brick, Frame, Vinyl Siding
- Foundation: Pillar/Post/Pier, Slab
- Roof: Composition
Condition
- Year built: 1947
Utilities & green energy
- Sewer: Public Sewer
- Water: Public
- Utilities for property: Electricity Connected, Natural Gas Available, Sewer Available, Separate Meters, Water Available
Community & neighborhood
Security
- Security features: Security System, Carbon Monoxide Detector(s), Smoke Detector(s)
Location
- Region: Shreveport
- Subdivision: Pine Park Add
Price history
| Date | Event | Price |
|---|---|---|
| 5/30/2024 | Sold | -- |
Source: NTREIS #20582983 Report a problem | ||
| 5/22/2024 | Pending sale | $395,000$156/sqft |
Source: | ||
| 4/11/2024 | Contingent | $395,000$156/sqft |
Source: NTREIS #20582983 Report a problem | ||
| 4/10/2024 | Listed for sale | $395,000$156/sqft |
Source: NTREIS #20582983 Report a problem | ||
Public tax history
| Year | Property taxes | Tax assessment |
|---|---|---|
| 2024 | $2,096 +8.2% | $19,582 +7.1% |
| 2023 | $1,937 | $18,281 |
| 2022 | $1,937 +2.4% | $18,281 |
Find assessor info on the county website
Neighborhood: Caddo Heights, South Highlands
Nearby schools
GreatSchools rating
- 4/10Broadmoor STEM AcademyGrades: PK-8Distance: 0.6 mi
- 7/10C.E. Byrd High SchoolGrades: 9-12Distance: 0.9 mi
Schools provided by the listing agent
- Elementary: Caddo ISD Schools
- Middle: Caddo ISD Schools
- High: Caddo ISD Schools
- District: Caddo PSB
Source: NTREIS. This data may not be complete. We recommend contacting the local school district to confirm school assignments for this home.
Sell for more on Zillow
Get a Zillow Showcase℠ listing at no additional cost and you could sell for .
$397,900
2% more+$7,958
With Zillow Showcase(estimated)$405,858

