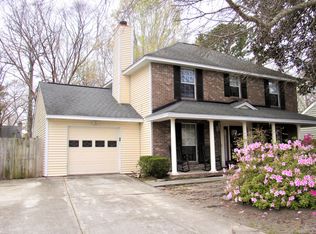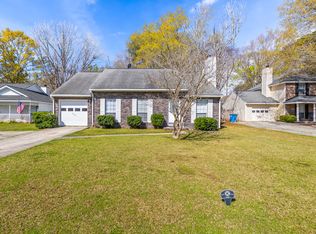Come see this move in ready home and feel good that all major items have been replaced within the last 1-4 years and many cosmetic improvements as well. This single story home features a vaulted great room with brick fireplace, a den, which would be a great office and a separate dining room. The kitchen has been updated to include tile flooring and backsplash, stainless appliances, recessed lighting and includes an eat in area and a pantry. In the hall, conveniently located near the 3 bedrooms is the homes laundry room. Even this room has attractive updates including tile flooring, beadboard walls and shelving. The hall bath is all new. The master bedroom is a nice size and includes his and hers closets. The master bath has beautiful updates. Don't miss the shiplap feature wall. All bedrooms include ceiling fans. The large backyard includes a storage building with screened porch, a patio and is completely fenced in including a smaller area for your pet or little one. Both the front and backyard is nicely landscaped. The garage has shelving that will remain. The home is currently under a termite bond with Terminex. Here are a few of the other items that have recently been replaced..roof, windows, vinyl siding, plumbing, HVAC, hot water heater, insulation, gutters, lighting and exterior doors. Located in Dorchester 2 School District and close to shopping. Centrally located with an easy commute to the Air Force Base, Boeing and Bosch. Make your appointment quickly because I do not expect for this home to be available for long.
This property is off market, which means it's not currently listed for sale or rent on Zillow. This may be different from what's available on other websites or public sources.

