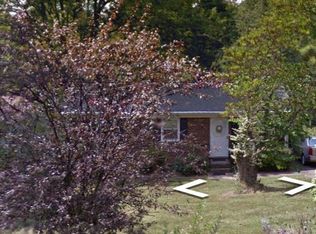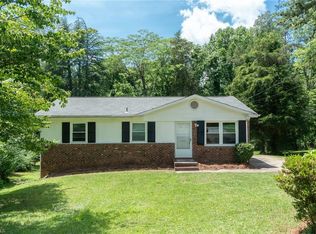Sold for $298,500
$298,500
531 Kyle Rd, Winston Salem, NC 27104
3beds
1,497sqft
Stick/Site Built, Residential, Single Family Residence
Built in 1969
0.36 Acres Lot
$304,500 Zestimate®
$--/sqft
$1,730 Estimated rent
Home value
$304,500
$289,000 - $320,000
$1,730/mo
Zestimate® history
Loading...
Owner options
Explore your selling options
What's special
Beautiful move-in ready home in 27104! This home has been lovingly updated and maintained. Newer roof, HVAC, and timeless bamboo floors are just a few of the many updates and features! See the attached features and updates list for more! This home has a great floorplan, with two living spaces and an open layout! The primary suite includes an updated bathroom with a spacious shower and a storage system. The guest bath has also been updated and offers ample storage. The open kitchen and den layout is perfect for entertaining or for everyday convenience. The kitchen includes high-end cabinets, newer appliances, quartz countertops, and a custom-built pantry. Enjoy meals on the back deck this summer and snuggle up in front of the wood burning fireplace this fall! There’s plenty of play or garden space in the fenced back yard. Excellent central location, close to 421, both hospitals, grocery stores, restaurants, and so much more!
Zillow last checked: 8 hours ago
Listing updated: April 11, 2024 at 08:51am
Listed by:
Allison Sigmon 704-497-7421,
Berkshire Hathaway HomeServices Carolinas Realty
Bought with:
Debbie DeBruhl Burns, 180598
Leonard Ryden Burr Real Estate
Source: Triad MLS,MLS#: 1111766 Originating MLS: Winston-Salem
Originating MLS: Winston-Salem
Facts & features
Interior
Bedrooms & bathrooms
- Bedrooms: 3
- Bathrooms: 2
- Full bathrooms: 2
- Main level bathrooms: 2
Primary bedroom
- Level: Lower
- Dimensions: 15.42 x 10.58
Bedroom 2
- Level: Main
- Dimensions: 11.33 x 13.25
Bedroom 3
- Level: Main
- Dimensions: 9.92 x 11.75
Den
- Level: Main
- Dimensions: 13.25 x 15.75
Entry
- Level: Main
Kitchen
- Level: Main
- Dimensions: 10.58 x 18.83
Laundry
- Level: Main
- Dimensions: 5.67 x 15.5
Living room
- Level: Main
- Dimensions: 13.17 x 15.5
Heating
- Forced Air, Natural Gas
Cooling
- Central Air
Appliances
- Included: Microwave, Dishwasher, Cooktop, Gas Water Heater
- Laundry: Main Level
Features
- Flooring: Carpet, Tile, Wood
- Windows: Insulated Windows
- Basement: Crawl Space
- Number of fireplaces: 1
- Fireplace features: Den
Interior area
- Total structure area: 1,497
- Total interior livable area: 1,497 sqft
- Finished area above ground: 1,497
Property
Parking
- Parking features: Driveway, Paved, No Garage
- Has uncovered spaces: Yes
Features
- Levels: One
- Stories: 1
- Patio & porch: Porch
- Exterior features: Garden
- Pool features: None
- Fencing: Fenced
Lot
- Size: 0.36 Acres
- Features: City Lot
Details
- Additional structures: Storage
- Parcel number: 6805858617
- Zoning: RS9
- Special conditions: Owner Sale
Construction
Type & style
- Home type: SingleFamily
- Architectural style: Ranch
- Property subtype: Stick/Site Built, Residential, Single Family Residence
Materials
- Brick, Wood Siding
- Foundation: Slab
Condition
- Year built: 1969
Utilities & green energy
- Sewer: Public Sewer
- Water: Public
Community & neighborhood
Location
- Region: Winston Salem
- Subdivision: Longwood
Other
Other facts
- Listing agreement: Exclusive Right To Sell
- Listing terms: Cash,Conventional,FHA,VA Loan
Price history
| Date | Event | Price |
|---|---|---|
| 8/4/2023 | Sold | $298,500+1.2% |
Source: | ||
| 7/17/2023 | Pending sale | $295,000 |
Source: | ||
| 7/13/2023 | Listed for sale | $295,000+104.9% |
Source: | ||
| 6/7/2013 | Sold | $144,000-0.6% |
Source: | ||
| 4/27/2013 | Pending sale | $144,900$97/sqft |
Source: Prudential Carolinas Realty #669296 Report a problem | ||
Public tax history
| Year | Property taxes | Tax assessment |
|---|---|---|
| 2025 | $2,661 +41.5% | $241,400 +80.1% |
| 2024 | $1,880 +4.8% | $134,000 |
| 2023 | $1,794 +1.9% | $134,000 |
Find assessor info on the county website
Neighborhood: South Fork
Nearby schools
GreatSchools rating
- 2/10South Fork ElementaryGrades: PK-5Distance: 0.7 mi
- 1/10Wiley MiddleGrades: 6-8Distance: 3.3 mi
- 4/10Reynolds HighGrades: 9-12Distance: 3.3 mi
Get a cash offer in 3 minutes
Find out how much your home could sell for in as little as 3 minutes with a no-obligation cash offer.
Estimated market value
$304,500

