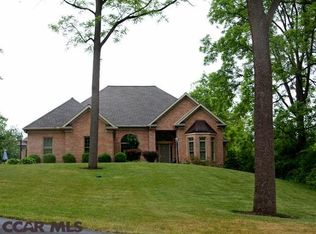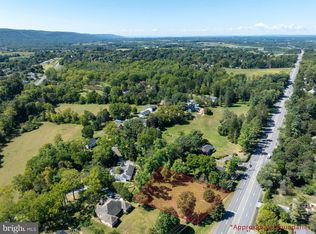Sold for $545,000
$545,000
531 Kennard Rd, State College, PA 16801
3beds
2,495sqft
Single Family Residence
Built in 1954
0.89 Acres Lot
$547,000 Zestimate®
$218/sqft
$2,522 Estimated rent
Home value
$547,000
$520,000 - $574,000
$2,522/mo
Zestimate® history
Loading...
Owner options
Explore your selling options
What's special
Welcome to 531 Kennard Road where privacy, charm, and outdoor living abound! Drive up the private lane and into your peaceful oasis on nearly an acre surrounded by mature trees and beautiful landscaping. A home filled with character and charm, enter through the lovely stained glass front door and into expansive hardwood flooring and abundant sunlight through many windows. The spacious living room features two huge picture windows, a gas fireplace, and lovely built-ins, while the stylish remodeled, gourmet kitchen features maple cabinetry, granite countertops, stainless steel Bosch appliances including a gas cooktop, wall oven, and warming drawer, tiled flooring and backsplash, and an island. Boasting a vaulted ceiling, a heated tile floor, and sliding doors to a stamped concrete patio with a covered pergola, the dining room provides for wonderful entertaining and dining spaces. Enjoy the sun all year round in the gorgeous Florida room complete with a vaulted beamed ceiling with skylights, and sliders to several private decks. Retreat to your primary suite featuring hardwood floors, several closets, and an ensuite bath with a tiled floor, solid surface countertop, and large walk-in shower. Two additional ample-sized bedrooms, one with built-ins and one with access to the deck provide for great guest and office spaces, while the hall bathroom boasts a tiled floor and a stylish vessel sink. A sizeable mudroom/laundry room with a utility sink and storage cabinets and an oversized, heated two car garage with a storage attic and central vacuum system complete the main floor. Relax or entertain on the expansive and private rear composite deck by the outdoor wood burning fireplace or under the custom pavilion. The separate office provides for a great working space, an artist's studio, or a private hang-out space, while the detached oversized one car garage/workshop is great for a shop, hobbies, or storage. Other features include a hidden brick patio area, perennial gardens, a garden plot, and a chicken coop. You'll feel like you're in your own world, yet you're minutes from the Village of Boalsburg with it's quaint shops, restaurants, Boal City Brewery, and parks, close to Rothrock State Forest and Tussey Mountain Ski Area, and in close proximity to downtown State College, Penn State's campus, and Rt. 322/I-99 access. A rare combination of charm, character, privacy and outbuildings on almost an acre lot so close to the action.
Zillow last checked: 8 hours ago
Listing updated: November 18, 2025 at 05:01pm
Listed by:
Steven Bodner 814-360-2924,
RE/MAX Centre Realty,
Listing Team: The Steven Bodner Team
Bought with:
George Arnold, RS346913
Better Homes & Gardens Real Estate - GSA Realty
Source: Bright MLS,MLS#: PACE2516118
Facts & features
Interior
Bedrooms & bathrooms
- Bedrooms: 3
- Bathrooms: 2
- Full bathrooms: 2
- Main level bathrooms: 2
- Main level bedrooms: 3
Primary bedroom
- Features: Flooring - HardWood, Attached Bathroom
- Level: Main
- Area: 300 Square Feet
- Dimensions: 20 x 15
Other
- Features: Flooring - HardWood, Built-in Features
- Level: Main
- Area: 198 Square Feet
- Dimensions: 11 x 18
Other
- Features: Flooring - HardWood
- Level: Main
- Area: 240 Square Feet
- Dimensions: 20 x 12
Dining room
- Features: Flooring - Ceramic Tile, Cathedral/Vaulted Ceiling, Flooring - Heated
- Level: Main
- Area: 228 Square Feet
- Dimensions: 12 x 19
Foyer
- Features: Flooring - HardWood
- Level: Main
- Area: 49 Square Feet
- Dimensions: 7 x 7
Other
- Features: Flooring - Ceramic Tile, Bathroom - Tub Shower
- Level: Main
- Area: 35 Square Feet
- Dimensions: 5 x 7
Other
- Features: Flooring - Ceramic Tile
- Level: Main
- Area: 56 Square Feet
- Dimensions: 7 x 8
Kitchen
- Features: Flooring - Ceramic Tile, Granite Counters, Kitchen Island, Eat-in Kitchen
- Level: Main
- Area: 210 Square Feet
- Dimensions: 14 x 15
Laundry
- Features: Flooring - Ceramic Tile
- Level: Main
- Area: 169 Square Feet
- Dimensions: 13 x 13
Living room
- Features: Flooring - HardWood, Fireplace - Gas
- Level: Main
- Area: 350 Square Feet
- Dimensions: 14 x 25
Office
- Features: Flooring - Carpet
- Level: Main
- Area: 275 Square Feet
- Dimensions: 11 x 25
Other
- Features: Flooring - Ceramic Tile, Cathedral/Vaulted Ceiling
- Level: Main
- Area: 192 Square Feet
- Dimensions: 12 x 16
Heating
- Forced Air, Radiant, Electric, Propane
Cooling
- Central Air, Electric
Appliances
- Included: Microwave, Cooktop, Disposal, Dryer, Oven, Range Hood, Stainless Steel Appliance(s), Washer, Central Vacuum, Electric Water Heater
- Laundry: Main Level, Laundry Room
Features
- Attic, Built-in Features, Entry Level Bedroom, Eat-in Kitchen, Recessed Lighting, Ceiling Fan(s), Kitchen Island, Primary Bath(s), Store/Office, Upgraded Countertops, Vaulted Ceiling(s)
- Flooring: Ceramic Tile, Hardwood, Wood
- Windows: Skylight(s)
- Has basement: No
- Number of fireplaces: 2
- Fireplace features: Gas/Propane, Wood Burning
Interior area
- Total structure area: 2,495
- Total interior livable area: 2,495 sqft
- Finished area above ground: 2,495
- Finished area below ground: 0
Property
Parking
- Total spaces: 9
- Parking features: Storage, Oversized, Garage Faces Side, Garage Door Opener, Driveway, Attached, Detached
- Attached garage spaces: 3
- Uncovered spaces: 6
- Details: Garage Sqft: 525
Accessibility
- Accessibility features: None
Features
- Levels: One
- Stories: 1
- Patio & porch: Deck, Patio
- Pool features: None
Lot
- Size: 0.89 Acres
- Features: Additional Lot(s), Landscaped, Private, Wooded, Suburban
Details
- Additional structures: Above Grade, Below Grade, Outbuilding
- Additional parcels included: Additional 0.8 acre lot at 3750 S. Atherton Street can be purchased for $85,000 see MLS#PACE2516158
- Parcel number: 25003A,035,0000
- Zoning: R1
- Special conditions: Standard
Construction
Type & style
- Home type: SingleFamily
- Architectural style: Ranch/Rambler
- Property subtype: Single Family Residence
Materials
- Brick, HardiPlank Type
- Foundation: Slab, Crawl Space
- Roof: Architectural Shingle
Condition
- New construction: No
- Year built: 1954
Utilities & green energy
- Electric: 200+ Amp Service
- Sewer: Public Sewer
- Water: Public
- Utilities for property: Broadband, Cable
Community & neighborhood
Location
- Region: State College
- Subdivision: None Available
- Municipality: HARRIS TWP
Other
Other facts
- Listing agreement: Exclusive Right To Sell
- Listing terms: Cash,Conventional,FHA,VA Loan
- Ownership: Fee Simple
- Road surface type: Paved
Price history
| Date | Event | Price |
|---|---|---|
| 11/17/2025 | Sold | $545,000$218/sqft |
Source: | ||
| 11/1/2025 | Pending sale | $545,000$218/sqft |
Source: | ||
| 10/6/2025 | Contingent | $545,000$218/sqft |
Source: | ||
| 9/4/2025 | Listed for sale | $545,000$218/sqft |
Source: | ||
| 9/1/2025 | Listing removed | $545,000$218/sqft |
Source: Kissinger, Bigatel and Brower #PACE2514462 Report a problem | ||
Public tax history
| Year | Property taxes | Tax assessment |
|---|---|---|
| 2024 | $8,738 +3.8% | $133,485 |
| 2023 | $8,416 +6.5% | $133,485 |
| 2022 | $7,906 | $133,485 |
Find assessor info on the county website
Neighborhood: 16801
Nearby schools
GreatSchools rating
- 7/10Mt. Nittany ElemenaryGrades: K-5Distance: 0.3 mi
- 7/10Mount Nittany Middle SchoolGrades: 6-8Distance: 0.4 mi
- 9/10State College Area High SchoolGrades: 8-12Distance: 2.8 mi
Schools provided by the listing agent
- Elementary: Mount Nittany
- Middle: Mount Nittany
- High: State College Area
- District: State College Area
Source: Bright MLS. This data may not be complete. We recommend contacting the local school district to confirm school assignments for this home.

Get pre-qualified for a loan
At Zillow Home Loans, we can pre-qualify you in as little as 5 minutes with no impact to your credit score.An equal housing lender. NMLS #10287.

