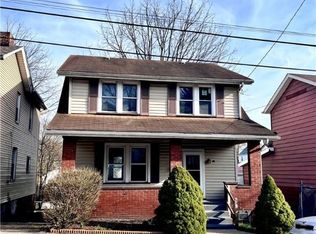Sold for $79,000
$79,000
531 Jackson St, Rochester, PA 15074
3beds
1,388sqft
Single Family Residence
Built in 1890
3,920.4 Square Feet Lot
$171,200 Zestimate®
$57/sqft
$1,367 Estimated rent
Home value
$171,200
$147,000 - $193,000
$1,367/mo
Zestimate® history
Loading...
Owner options
Explore your selling options
What's special
Welcome to 531 Jackson Street, Rochester. This traditional home will check so many of your must haves with 3 bedrooms, 1 1/2 bathrooms and a detached garage! Approaching the home, you will immediately fall in love with the large wrap around porch. Step inside to the newly floored entryway leading to the spacious living room with decorative fireplace. The eat-in kitchen features new flooring, ample storage and a large window overlooking the backyard. 1st floor laundry hooks ups and half bathroom are conveniently located on the first floor. Upstairs are 3 large bedrooms and full bathroom. Updated mechanics. So much to love!
Zillow last checked: 8 hours ago
Listing updated: July 22, 2025 at 07:43am
Listed by:
Anne Kurzdorfer 724-933-8500,
KELLER WILLIAMS REALTY
Bought with:
Mark Peterson, RS369808
REALTY ONE GROUP ULTIMATE
Source: WPMLS,MLS#: 1659474 Originating MLS: West Penn Multi-List
Originating MLS: West Penn Multi-List
Facts & features
Interior
Bedrooms & bathrooms
- Bedrooms: 3
- Bathrooms: 2
- Full bathrooms: 1
- 1/2 bathrooms: 1
Primary bedroom
- Level: Upper
- Dimensions: 13x13
Bedroom 2
- Level: Upper
- Dimensions: 12x9
Bedroom 3
- Level: Upper
- Dimensions: 13x10
Dining room
- Level: Main
- Dimensions: 12x8
Kitchen
- Level: Main
- Dimensions: 13x12
Living room
- Level: Main
- Dimensions: 13x12
Heating
- Forced Air, Gas
Cooling
- Central Air
Appliances
- Included: Refrigerator
Features
- Window Treatments
- Flooring: Laminate, Carpet
- Windows: Window Treatments
- Basement: Walk-Up Access
- Number of fireplaces: 1
Interior area
- Total structure area: 1,388
- Total interior livable area: 1,388 sqft
Property
Parking
- Total spaces: 1
- Parking features: Detached, Garage
- Has garage: Yes
Features
- Levels: Two
- Stories: 2
Lot
- Size: 3,920 sqft
- Dimensions: 0.09
Details
- Parcel number: 490010604000
Construction
Type & style
- Home type: SingleFamily
- Architectural style: Two Story
- Property subtype: Single Family Residence
Materials
- Aluminum Siding
- Roof: Asphalt
Condition
- Resale
- Year built: 1890
Utilities & green energy
- Sewer: Public Sewer
- Water: Public
Community & neighborhood
Community
- Community features: Public Transportation
Location
- Region: Rochester
Price history
| Date | Event | Price |
|---|---|---|
| 7/22/2025 | Pending sale | $89,000+12.7%$64/sqft |
Source: | ||
| 7/21/2025 | Sold | $79,000-11.2%$57/sqft |
Source: | ||
| 5/19/2025 | Contingent | $89,000$64/sqft |
Source: | ||
| 3/29/2025 | Listed for sale | $89,000$64/sqft |
Source: | ||
| 3/21/2025 | Contingent | $89,000$64/sqft |
Source: | ||
Public tax history
| Year | Property taxes | Tax assessment |
|---|---|---|
| 2023 | $2,011 +1.9% | $14,650 |
| 2022 | $1,974 | $14,650 |
| 2021 | $1,974 +1.1% | $14,650 |
Find assessor info on the county website
Neighborhood: 15074
Nearby schools
GreatSchools rating
- 6/10Rochester Area El SchoolGrades: K-5Distance: 0.3 mi
- 6/10Rochester Area Middle SchoolGrades: 6-8Distance: 0.3 mi
- 5/10Rochester Area High SchoolGrades: 9-12Distance: 0.3 mi
Schools provided by the listing agent
- District: Rochester Area
Source: WPMLS. This data may not be complete. We recommend contacting the local school district to confirm school assignments for this home.
Get pre-qualified for a loan
At Zillow Home Loans, we can pre-qualify you in as little as 5 minutes with no impact to your credit score.An equal housing lender. NMLS #10287.
