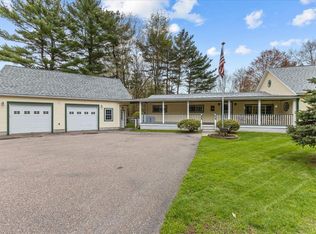Closed
Listed by:
Robert Foley,
Flat Fee Real Estate 802-318-0833
Bought with: Four Seasons Sotheby's Int'l Realty
$575,000
531 Holy Cross Road, Colchester, VT 05446
3beds
2,764sqft
Single Family Residence
Built in 1971
0.95 Acres Lot
$639,200 Zestimate®
$208/sqft
$3,584 Estimated rent
Home value
$639,200
$607,000 - $678,000
$3,584/mo
Zestimate® history
Loading...
Owner options
Explore your selling options
What's special
Updated Colchester home located on an almost an acre of land in close proximity to schools, Lake, beaches, parks, bike path and shopping. The upper level of this home features an updated eat-in kitchen with hardwood floors, granite countertops, stainless steel appliances including a double wall oven, dishwasher and gas cooktop. Just off the kitchen you will find the 4 season sunroom which overlooks the home's large backyard with garden beds and other finely curated landscaping. Towards the front of the home is a large living room with a fireplace featuring a wood burning insert. There are three spacious bedrooms on the upper level of the home, including the master with large closet, as well as a full bath with updated vanity and flooring. The lower level of the home features additional living space, the home's mudroom and a 3/4 bath with updated vanity. For those looking for a workshop, this is the home for you. There is a large heated garage with multiple bays and an unfinished second level for potential ADU. A partially covered deck off of the sun room leads to the large backyard where you will find garden beds, benches, a storage and plenty of room for playing games or just relaxing in the sun. The front of the home has more yard space as well as brick patio. The home has a newer heating system as well as other electrical and plumbing upgrades. This home has so much to offer and must be seen in person to be truly appreciated.
Zillow last checked: 8 hours ago
Listing updated: June 12, 2023 at 08:41am
Listed by:
Robert Foley,
Flat Fee Real Estate 802-318-0833
Bought with:
Kathleen OBrien
Four Seasons Sotheby's Int'l Realty
Source: PrimeMLS,MLS#: 4947874
Facts & features
Interior
Bedrooms & bathrooms
- Bedrooms: 3
- Bathrooms: 2
- Full bathrooms: 1
- 3/4 bathrooms: 1
Heating
- Natural Gas, Baseboard, Hot Water
Cooling
- Central Air
Appliances
- Included: Gas Cooktop, Dishwasher, Dryer, Range Hood, Double Oven, Wall Oven, Refrigerator, Washer, Instant Hot Water
Features
- Dining Area, Kitchen/Dining, Kitchen/Living, Living/Dining, Walk-In Closet(s)
- Flooring: Carpet, Hardwood, Tile
- Basement: Finished,Interior Entry
- Has fireplace: Yes
- Fireplace features: Wood Burning, Wood Stove Insert
Interior area
- Total structure area: 2,764
- Total interior livable area: 2,764 sqft
- Finished area above ground: 1,420
- Finished area below ground: 1,344
Property
Parking
- Total spaces: 2
- Parking features: Paved, Driveway, Garage, Detached
- Garage spaces: 2
- Has uncovered spaces: Yes
Features
- Levels: Two,Split Level
- Stories: 2
- Patio & porch: Patio
- Exterior features: Deck, Garden
- Frontage length: Road frontage: 116
Lot
- Size: 0.95 Acres
- Features: Landscaped, Level, Open Lot
Details
- Additional structures: Outbuilding
- Parcel number: 15304817065
- Zoning description: Residential
Construction
Type & style
- Home type: SingleFamily
- Property subtype: Single Family Residence
Materials
- Wood Frame, Clapboard Exterior
- Foundation: Block
- Roof: Shingle
Condition
- New construction: No
- Year built: 1971
Utilities & green energy
- Electric: Circuit Breakers
- Sewer: Leach Field
Community & neighborhood
Location
- Region: Colchester
Price history
| Date | Event | Price |
|---|---|---|
| 6/9/2023 | Sold | $575,000$208/sqft |
Source: | ||
| 4/6/2023 | Listed for sale | $575,000+82.5%$208/sqft |
Source: | ||
| 7/31/2017 | Sold | $315,000$114/sqft |
Source: | ||
Public tax history
| Year | Property taxes | Tax assessment |
|---|---|---|
| 2024 | -- | -- |
| 2023 | -- | -- |
| 2022 | -- | -- |
Find assessor info on the county website
Neighborhood: 05446
Nearby schools
GreatSchools rating
- NAPorters Point SchoolGrades: PK-2Distance: 0.5 mi
- 8/10Colchester Middle SchoolGrades: 6-8Distance: 2.5 mi
- 9/10Colchester High SchoolGrades: 9-12Distance: 2.4 mi
Schools provided by the listing agent
- Elementary: Colchester Middle School
- Middle: Colchester Middle School
- High: Colchester High School
- District: Colchester School District
Source: PrimeMLS. This data may not be complete. We recommend contacting the local school district to confirm school assignments for this home.

Get pre-qualified for a loan
At Zillow Home Loans, we can pre-qualify you in as little as 5 minutes with no impact to your credit score.An equal housing lender. NMLS #10287.
