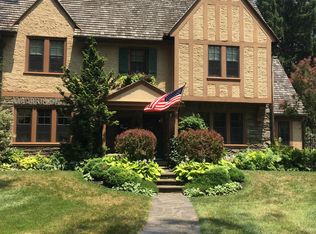Location, location, location: Hilaire Road is a very popular street within a most desirable neighborhood in Radnor Township. Walk to train. walk to Wayne, walk to the elementary school. Minutes to the High school, the middle school. Minutes drive to routes 476, 76,95,PA Turnpike and the airport. A great selection of restaurants, shopping and the movies are within walking distance. The many pleasures of living within a walkable community with old fashioned traditions combined with modern sophisticated attractions. If these amenities aren't compelling enough then consider this wonderful house: historic charm, beautiful architectural details but modern features. The kitchen has a soaring ceiling with glass cupola, radiant heat in flooring of six areas of the home, multiple windows bring in natural light, large granite center island and appliances to suit a gourmet cook. A Sun filled breakfast room with huge curving windows, a formal dining room with French doors leading to an elegant curved flagstone terrace and small koi pond, living room with beautiful fireplace , a cozy family room, a split landing staircase, powder room and office complete the first floor. Upstairs features a main bedroom with beautiful renovated large bath, a bedroom off stair landing with en suite bath and radiant heated flooring, two additional bedrooms and hall bath with shower/tub combination complete the second floor. The basement level has a laundry area (which was in office closet on main floor and could be moved), a storage area which can be a playroom, and a workshop. The lot has beautiful landscaping, and a large storage room off the terrace with attractive arched wood doors. Please note professional photos coming soon. 2019-01-31
This property is off market, which means it's not currently listed for sale or rent on Zillow. This may be different from what's available on other websites or public sources.
