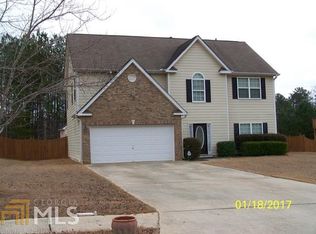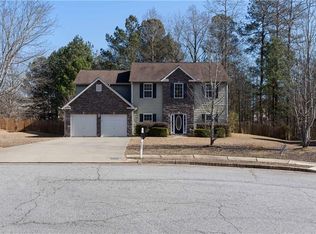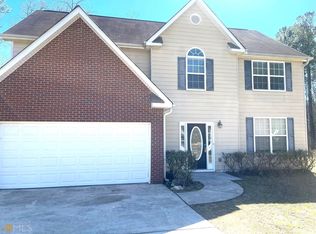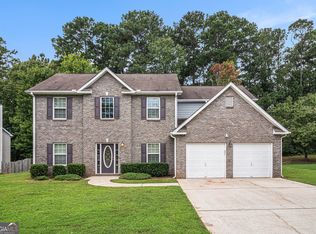Closed
$354,900
531 Gristmill Ln, Hampton, GA 30228
4beds
2,887sqft
Single Family Residence
Built in 2006
0.38 Acres Lot
$355,600 Zestimate®
$123/sqft
$2,108 Estimated rent
Home value
$355,600
$338,000 - $373,000
$2,108/mo
Zestimate® history
Loading...
Owner options
Explore your selling options
What's special
Awesome well maintained home located in Hampton's FEARS MILL community! This open concept home has a 2-story entry foyer that greets you when you enter. Spacious is an understatement. With so many extra nooks of space, working from home and needing office space, schooling space, or a bonus room is no issue. The main level offers open concept kitchen/family room with an additional space that you can use for entertaining relaxing with family or working. A separate dining room, eat-in kitchen with a ton of cabinets for easy organization and storage. Upstairs you have a huge oversized primary suite, separate dual walk-in closets and glass sliding doors for easy access to your the rear deck. The primary bathroom has double vanities, vaulted ceiling, separate shower and a whirlpool tub, perfect for relaxing after a long day. The additional bedrooms are spacious with lots of closet space. You have your private back yard on a level lot.
Zillow last checked: 8 hours ago
Listing updated: May 03, 2023 at 09:56am
Listed by:
Jerri Sims 770-634-1892,
First Choice Realty Group GA,
Daina M Sims 770-634-1893,
First Choice Realty Group GA
Bought with:
Lavotia McKenzie, 421896
HomeSmart
Source: GAMLS,MLS#: 10119741
Facts & features
Interior
Bedrooms & bathrooms
- Bedrooms: 4
- Bathrooms: 3
- Full bathrooms: 2
- 1/2 bathrooms: 1
Dining room
- Features: Separate Room
Kitchen
- Features: Breakfast Area, Breakfast Bar, Kitchen Island, Pantry
Heating
- Natural Gas, Central, Forced Air
Cooling
- Ceiling Fan(s), Central Air
Appliances
- Included: Dishwasher, Disposal, Microwave
- Laundry: In Hall, Other
Features
- Tray Ceiling(s), Vaulted Ceiling(s), High Ceilings, Double Vanity, Walk-In Closet(s)
- Flooring: Hardwood, Tile, Carpet
- Basement: None
- Attic: Pull Down Stairs
- Number of fireplaces: 1
- Fireplace features: Family Room, Gas Starter
- Common walls with other units/homes: No Common Walls
Interior area
- Total structure area: 2,887
- Total interior livable area: 2,887 sqft
- Finished area above ground: 2,887
- Finished area below ground: 0
Property
Parking
- Total spaces: 7
- Parking features: Attached, Garage, Kitchen Level
- Has attached garage: Yes
Features
- Levels: Two
- Stories: 2
- Fencing: Back Yard,Privacy,Wood
- Waterfront features: No Dock Or Boathouse
- Body of water: None
Lot
- Size: 0.38 Acres
- Features: Level, Private
Details
- Additional structures: Other
- Parcel number: 020D01043000
Construction
Type & style
- Home type: SingleFamily
- Architectural style: Brick Front,Traditional
- Property subtype: Single Family Residence
Materials
- Concrete, Brick
- Foundation: Slab
- Roof: Other
Condition
- Resale
- New construction: No
- Year built: 2006
Utilities & green energy
- Electric: 220 Volts
- Sewer: Public Sewer
- Water: Private
- Utilities for property: Cable Available, Electricity Available, Natural Gas Available, Phone Available, Sewer Available, Water Available
Green energy
- Energy efficient items: Thermostat
Community & neighborhood
Security
- Security features: Smoke Detector(s)
Community
- Community features: None
Location
- Region: Hampton
- Subdivision: Fears Mill
HOA & financial
HOA
- Has HOA: Yes
- HOA fee: $400 annually
- Services included: Maintenance Grounds, Swimming, Tennis
Other
Other facts
- Listing agreement: Exclusive Right To Sell
- Listing terms: Cash,Conventional,FHA,VA Loan
Price history
| Date | Event | Price |
|---|---|---|
| 4/20/2023 | Sold | $354,900$123/sqft |
Source: | ||
| 3/13/2023 | Pending sale | $354,900$123/sqft |
Source: | ||
| 3/2/2023 | Price change | $354,900-1.4%$123/sqft |
Source: | ||
| 1/4/2023 | Listed for sale | $359,900-2.7%$125/sqft |
Source: | ||
| 12/27/2022 | Listing removed | $370,000$128/sqft |
Source: | ||
Public tax history
| Year | Property taxes | Tax assessment |
|---|---|---|
| 2024 | $5,708 +72.8% | $141,960 +7.8% |
| 2023 | $3,304 +5% | $131,720 +25.7% |
| 2022 | $3,147 +10.4% | $104,760 +13.6% |
Find assessor info on the county website
Neighborhood: 30228
Nearby schools
GreatSchools rating
- 6/10Mount Carmel Elementary SchoolGrades: PK-5Distance: 2.7 mi
- 4/10Hampton Middle SchoolGrades: 6-8Distance: 2.6 mi
- 4/10Hampton High SchoolGrades: 9-12Distance: 2.3 mi
Schools provided by the listing agent
- Elementary: Mount Carmel
- Middle: Hampton
- High: Wade Hampton
Source: GAMLS. This data may not be complete. We recommend contacting the local school district to confirm school assignments for this home.
Get a cash offer in 3 minutes
Find out how much your home could sell for in as little as 3 minutes with a no-obligation cash offer.
Estimated market value$355,600
Get a cash offer in 3 minutes
Find out how much your home could sell for in as little as 3 minutes with a no-obligation cash offer.
Estimated market value
$355,600



