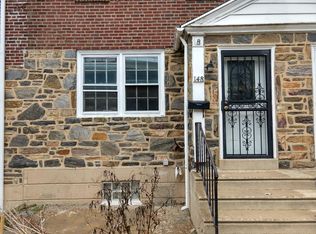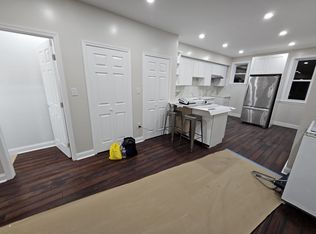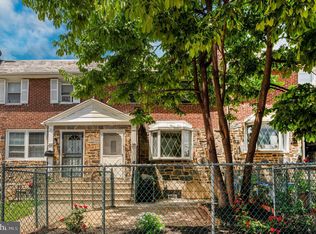House for rent: $1800 a month 3 bedrooms, 1 bathroom, enclosed porch, living room, dinning room, kitchen, deck, basement, garage, street parking available. Unfurnished, ready for move in Need First, Last and Security Deposit No pets, No Smoking Lease is Month to Month Tenant's pay for all Utilities (electric, gas, water) Walking distance to 69 street shopping center, Super Market, school, park, and public transportation. Month to Month lease Tenant's pay for all Utilities (electric, gas, water) No pets No smoking Garage parking Free street parking
This property is off market, which means it's not currently listed for sale or rent on Zillow. This may be different from what's available on other websites or public sources.



