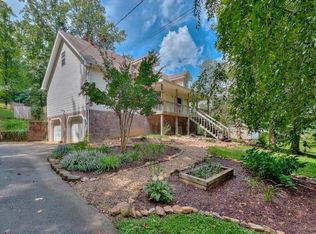Sold for $1,400,000
$1,400,000
531 Frog Level Rd, Gray, TN 37615
4beds
4,738sqft
Single Family Residence, Residential
Built in 2020
14.15 Acres Lot
$1,436,800 Zestimate®
$295/sqft
$3,830 Estimated rent
Home value
$1,436,800
$1.21M - $1.71M
$3,830/mo
Zestimate® history
Loading...
Owner options
Explore your selling options
What's special
Discover the perfect blend of privacy, luxury, and convenience with this stunning custom-built home, set on 14.1 +/- breathtaking acres in the heart of Boones Creek. Designed with meticulous attention to detail, this property boasts an open floor plan that caters to both comfort and elegance. Key features: chef's dream kitchen - equipped with top-of-the-line appliances, a butler's pantry, and adjoining breakfast nook, perfect for culinary enthusiasts. All appliances, including two sets of washers and dryers, remain with the home. Master suite offers a luxurious bathroom and a serene atmosphere, designed with comfort in mind. Enjoy the elegant entertaining spaces including the spacious dining room and great room with direct access to a covered back patio, ideal for gatherings or relaxing with views of your expansive property. Looking for room to Grow? The lower level features a 4th bedroom, den, full bath, and an area plumbed for a future kitchen. The unfinished space offers endless possibilities for expansion or additional storage, dedicated 3rd garage is perfect for lawn equipment, tools, and toys. Survey on file along with other key features this home offers. (1483R/5034S)
Zillow last checked: 8 hours ago
Listing updated: March 14, 2025 at 06:02am
Listed by:
Mike McClanahan 423-773-7878,
REMAX Checkmate, Inc. Realtors
Bought with:
Jessica Carter, 343646
The Addington Agency Bristol
Source: TVRMLS,MLS#: 9975699
Facts & features
Interior
Bedrooms & bathrooms
- Bedrooms: 4
- Bathrooms: 4
- Full bathrooms: 3
- 1/2 bathrooms: 1
Primary bedroom
- Level: Lower
Heating
- Fireplace(s), Heat Pump, Propane
Cooling
- Heat Pump
Appliances
- Included: Convection Oven, Cooktop, Dishwasher, Disposal, Dryer, Microwave, Refrigerator, Washer
- Laundry: Sink
Features
- Master Downstairs, 2+ Person Tub, Central Vacuum, Soaking Tub, Kitchen Island, Open Floorplan, Pantry, Solid Surface Counters, Walk-In Closet(s)
- Flooring: Ceramic Tile, Hardwood
- Windows: Double Pane Windows, Window Treatment-Some
- Basement: Crawl Space,Finished,Full,Garage Door,Heated,Interior Entry,Partial Cool,Partially Finished,Plumbed,Walk-Out Access,Workshop
- Number of fireplaces: 2
- Fireplace features: Basement, Gas Log, Great Room, Recreation Room
Interior area
- Total structure area: 6,020
- Total interior livable area: 4,738 sqft
- Finished area below ground: 1,068
Property
Parking
- Total spaces: 3
- Parking features: RV Access/Parking, Driveway, Asphalt, Concrete, Garage Door Opener, Parking Pad
- Garage spaces: 3
- Has uncovered spaces: Yes
Features
- Levels: One
- Stories: 1
- Patio & porch: Back, Covered, Front Porch, Patio
Lot
- Size: 14.15 Acres
- Topography: Level, Part Wooded, Pasture, Rolling Slope, Sloped
Details
- Parcel number: 020 126.00
- Zoning: RS
- Other equipment: Dehumidifier
Construction
Type & style
- Home type: SingleFamily
- Architectural style: Raised Ranch,Ranch
- Property subtype: Single Family Residence, Residential
Materials
- Brick
- Roof: Shingle
Condition
- Above Average
- New construction: No
- Year built: 2020
Utilities & green energy
- Sewer: Septic Tank
- Water: Public
- Utilities for property: Electricity Connected, Water Connected
Community & neighborhood
Security
- Security features: Closed Circuit Camera(s), Security System, Security System Owned, Smoke Detector(s)
Location
- Region: Gray
- Subdivision: Not In Subdivision
Other
Other facts
- Listing terms: Cash,Conventional
Price history
| Date | Event | Price |
|---|---|---|
| 3/13/2025 | Sold | $1,400,000-6.4%$295/sqft |
Source: TVRMLS #9975699 Report a problem | ||
| 2/12/2025 | Pending sale | $1,495,000$316/sqft |
Source: TVRMLS #9975699 Report a problem | ||
| 2/4/2025 | Listed for sale | $1,495,000+7.9%$316/sqft |
Source: TVRMLS #9975699 Report a problem | ||
| 7/6/2023 | Sold | $1,385,000-0.4%$292/sqft |
Source: TVRMLS #9951360 Report a problem | ||
| 5/3/2023 | Listed for sale | $1,389,900$293/sqft |
Source: TVRMLS #9951360 Report a problem | ||
Public tax history
| Year | Property taxes | Tax assessment |
|---|---|---|
| 2024 | $5,414 +61.2% | $316,600 +102.7% |
| 2023 | $3,358 | $156,175 |
| 2022 | $3,358 | $156,175 |
Find assessor info on the county website
Neighborhood: 37615
Nearby schools
GreatSchools rating
- 9/10University SchoolGrades: K-12Distance: 7.5 mi
- 6/10Daniel Boone High SchoolGrades: 9-12Distance: 2.7 mi
- 2/10Washington County Adult High SchoolGrades: 9-12Distance: 5.6 mi
Schools provided by the listing agent
- Elementary: Boones Creek
- Middle: Boones Creek
- High: Daniel Boone
Source: TVRMLS. This data may not be complete. We recommend contacting the local school district to confirm school assignments for this home.

Get pre-qualified for a loan
At Zillow Home Loans, we can pre-qualify you in as little as 5 minutes with no impact to your credit score.An equal housing lender. NMLS #10287.
