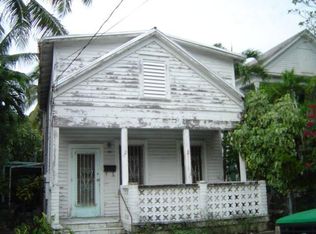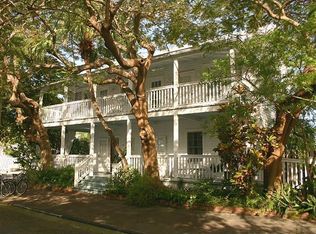Sold for $1,825,000
$1,825,000
531 Frances St, Key West, FL 33040
3beds
1,681sqft
Single Family Residence
Built in 1933
3,049.2 Square Feet Lot
$1,824,600 Zestimate®
$1,086/sqft
$7,866 Estimated rent
Home value
$1,824,600
$1.64M - $2.03M
$7,866/mo
Zestimate® history
Loading...
Owner options
Explore your selling options
What's special
Welcome home to 531 Frances Street, located in the heart of old town Key West within walking distance to shops, restaurants, harbor walk and Duval. From the white picket fence to the wide front porch, this charming home is a classic. This home is being sold completely furnished and equipped. The first floor features an open floor plan with high ceilings and gorgeous natural light. The living room, dining and kitchen all open through walls of glass doors to the decked pool area. A covered loggia is perfect for outdoor dining, entertaining or relaxing rain or shine. The heated blue tiled pool is the focal point for the outdoor space. The primary bedroom with en-suite bathroom, den/third bedroom with walk-in closet and convenient half bath are also located on the first floor. Upstairs features high ceilings in a guest suite including a bedroom and a large bathroom that has plenty of storage space and access to the upstairs deck. The brick walkway, formerly used as parking, meanders around one side of the house and on the other side is a ramp which is one aspect of the full accessibility of the first floor of this home. The location on the corner of Frances and Stump Lane is ideal, tree lined and surrounded by beautiful homes. Features and amenities include Smart Home technology with cameras, Rain Barrel water collection system, Azek and wood decking. This home is designated in the X zone and has been lovingly maintained. This charming home in a prime location is an excellent value.
Zillow last checked: 8 hours ago
Listing updated: February 23, 2026 at 12:46am
Listed by:
Laura A McChesney 305-923-6639,
Preferred Properties (KW),
Key West Sisters 305-747-0369,
Preferred Properties (KW)
Bought with:
Tommy Mack, 3285624
Coastal Collection Real Estate Inc.
Source: FLKMLS,MLS#: 618060 Originating MLS: Key West Association
Originating MLS: Key West Association
Facts & features
Interior
Bedrooms & bathrooms
- Bedrooms: 3
- Bathrooms: 3
- Full bathrooms: 2
- 1/2 bathrooms: 1
Cooling
- Central Air, Ceiling Fans(s)
Appliances
- Included: Washer, Stainless Steel Appliance(s), Gas Appliances, Disposal, Microwave, Oven, Refrigerator, Dishwasher, Dryer
Features
- Split Bedroom, Dade County Pine
- Flooring: Wood
- Windows: Window Treatments, Panel
Interior area
- Total interior livable area: 1,681 sqft
Property
Accessibility
- Accessibility features: Yes, Accessible Full Bath, Accessible Approach with Ramp, Accessible Kitchen, Accessible Doors
Features
- Patio & porch: Deck
- Has private pool: Yes
- Pool features: Heated, In Ground
- Fencing: Fenced
- Water view: None
- Waterfront features: None, Dockage: None
Lot
- Size: 3,049 sqft
- Features: Less Than 1/4 Acre
Details
- Parcel number: 00007100000000
- Zoning: HHDR
- Zoning description: Historic High Density Residential
Construction
Type & style
- Home type: SingleFamily
- Architectural style: Eyebrow
- Property subtype: Single Family Residence
Materials
- Frame
- Roof: Metal
Condition
- Year built: 1933
Utilities & green energy
- Sewer: Municipal Sewer, Public Sewer
- Utilities for property: FKAA
Community & neighborhood
Location
- Region: Key West
- Subdivision: Old Town - Unrecord (1.0)
HOA & financial
HOA
- Has HOA: No
- Services included: None
Other
Other facts
- Listing terms: Cash,Conventional
Price history
| Date | Event | Price |
|---|---|---|
| 2/20/2026 | Sold | $1,825,000$1,086/sqft |
Source: | ||
| 1/30/2026 | Pending sale | $1,825,000$1,086/sqft |
Source: | ||
| 1/15/2026 | Contingent | $1,825,000$1,086/sqft |
Source: | ||
| 1/11/2026 | Listed for sale | $1,825,000-20.5%$1,086/sqft |
Source: | ||
| 5/26/2025 | Listing removed | $2,295,000$1,365/sqft |
Source: | ||
Public tax history
| Year | Property taxes | Tax assessment |
|---|---|---|
| 2025 | $564 +17.9% | $1,247,782 +2.9% |
| 2024 | $479 +2.6% | $1,212,617 +3% |
| 2023 | $467 +4.4% | $1,177,299 +3% |
Find assessor info on the county website
Neighborhood: Old Town
Nearby schools
GreatSchools rating
- 4/10Gerald Adams Elementary SchoolGrades: PK-5Distance: 3.4 mi
- NAMonroe Virtual Instruction ProgramGrades: K-12Distance: 0.4 mi
- 4/10Key West High SchoolGrades: 9-12Distance: 1.2 mi
Get a cash offer in 3 minutes
Find out how much your home could sell for in as little as 3 minutes with a no-obligation cash offer.
Estimated market value$1,824,600
Get a cash offer in 3 minutes
Find out how much your home could sell for in as little as 3 minutes with a no-obligation cash offer.
Estimated market value
$1,824,600

