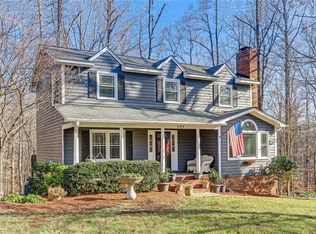All offers to submitted by 1pm 6/11/2020. Beautiful spacious home perfect for entertaining! Desirable Wallburg area! 9ft ceilings & tile floors on 1st level, hand scraped Brazilian walnut floors on 2nd level.Crown molding throughout. MB w his & hers closets, large bath w/claw foot tub & separate shower & parents retreat/nursery! Enjoy nature on the gorgeous covered deck & patio overlooking private back yard & salt water pool!Finished walkout basement w kitchen & full bath.2-10 warranty w acceptable offer
This property is off market, which means it's not currently listed for sale or rent on Zillow. This may be different from what's available on other websites or public sources.
