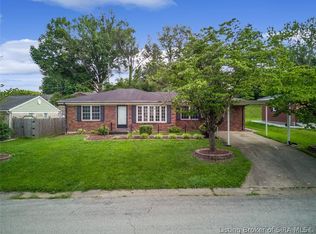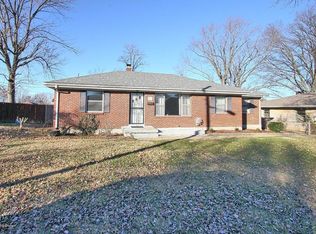Sold for $223,900 on 05/16/25
$223,900
531 Foothill Rd, Sellersburg, IN 47172
3beds
1,100sqft
Single Family Residence
Built in 1954
8,712 Square Feet Lot
$226,700 Zestimate®
$204/sqft
$1,563 Estimated rent
Home value
$226,700
$177,000 - $290,000
$1,563/mo
Zestimate® history
Loading...
Owner options
Explore your selling options
What's special
This updated 3-bedroom ranch was remodeled top to bottom! Enter into a spacious living room with a bay window, open to the kitchen and dining area. The kitchen offers many cabinets, countertop space, and a large window to view the backyard. Three nice bedrooms with new carpet. Hallway bathroom with new vanity, toilet and tile. Laundry room/utility room off garage. Great space in the garage for a workbench or storage. A nice shed in the backyard is ready for your additional storage, lawn equipment, or gardening tools. Concrete sidewalk goes around the home from the backyard to the driveway. The crawlspace was just updated with some main beam replacement, some sil plate replacement, a new vapor barrier, new insulation, a sump pump, and a dehumidifierwill be installed too. Call today!
Zillow last checked: 8 hours ago
Listing updated: June 15, 2025 at 10:17pm
Listed by:
Julie M Dulaney 502-593-2929,
Real Estate Unlimited
Bought with:
Robert L Denison, 218893
Bridge Realtors
Source: GLARMLS,MLS#: 1682766
Facts & features
Interior
Bedrooms & bathrooms
- Bedrooms: 3
- Bathrooms: 1
- Full bathrooms: 1
Bedroom
- Description: New Carpet
- Level: First
Bedroom
- Description: New Carpet
- Level: First
Bedroom
- Description: New Carpet
- Level: First
Dining area
- Level: First
Kitchen
- Description: LVP Flooring
- Level: First
Laundry
- Level: First
Living room
- Description: New Carpet
- Level: First
Heating
- Forced Air
Cooling
- Central Air
Features
- Basement: None
- Has fireplace: No
Interior area
- Total structure area: 1,100
- Total interior livable area: 1,100 sqft
- Finished area above ground: 1,100
- Finished area below ground: 0
Property
Parking
- Total spaces: 1
- Parking features: Attached, Entry Front, Driveway
- Attached garage spaces: 1
- Has uncovered spaces: Yes
Features
- Stories: 1
- Patio & porch: Porch
- Fencing: None
Lot
- Size: 8,712 sqft
Details
- Additional structures: Outbuilding
- Parcel number: 17000070790
Construction
Type & style
- Home type: SingleFamily
- Architectural style: Ranch
- Property subtype: Single Family Residence
Materials
- Vinyl Siding, Brick Veneer, Brick
- Foundation: Crawl Space
- Roof: Shingle
Condition
- Year built: 1954
Utilities & green energy
- Sewer: Public Sewer
- Water: Public
- Utilities for property: Electricity Connected, Natural Gas Connected
Community & neighborhood
Location
- Region: Sellersburg
- Subdivision: Creston
HOA & financial
HOA
- Has HOA: No
Price history
| Date | Event | Price |
|---|---|---|
| 5/16/2025 | Sold | $223,900-0.4%$204/sqft |
Source: | ||
| 4/10/2025 | Pending sale | $224,900$204/sqft |
Source: | ||
| 3/24/2025 | Listed for sale | $224,900+7.1%$204/sqft |
Source: | ||
| 3/10/2025 | Listing removed | $210,000$191/sqft |
Source: | ||
| 3/7/2025 | Listed for sale | $210,000$191/sqft |
Source: | ||
Public tax history
| Year | Property taxes | Tax assessment |
|---|---|---|
| 2024 | $2,220 +15.9% | $107,700 -3% |
| 2023 | $1,915 +187.1% | $111,000 +4.5% |
| 2022 | $667 +23.4% | $106,200 -16.3% |
Find assessor info on the county website
Neighborhood: 47172
Nearby schools
GreatSchools rating
- NASilver Creek Primary SchoolGrades: PK-1Distance: 1.1 mi
- 6/10Silver Creek Middle SchoolGrades: 6-8Distance: 1.1 mi
- 6/10Silver Creek High SchoolGrades: 9-12Distance: 1.2 mi

Get pre-qualified for a loan
At Zillow Home Loans, we can pre-qualify you in as little as 5 minutes with no impact to your credit score.An equal housing lender. NMLS #10287.
Sell for more on Zillow
Get a free Zillow Showcase℠ listing and you could sell for .
$226,700
2% more+ $4,534
With Zillow Showcase(estimated)
$231,234
