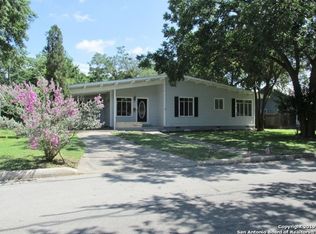Spectacular Townhome with a Rooftop! Enjoy luxurious urban living just minutes from the San Antonio River Walk, theme parks, and the city's finest shopping, dining, and entertainment. This stunning three-bedroom, two-and-a-half-bathroom townhome features a three-level design with high-end finishes, modern fixtures, and abundant natural light throughout. The wide driveway provides ample parking for two vehicles, and the backyard is accessible from both the first and second floors. On the first floor, you'll find two cozy bedrooms with high ceilings, beautiful hardwood flooring, and ceiling fans. A full bathroom features granite countertops, stylish tilework, and excellent lighting. The spacious family room is perfect for entertainment, while the laundry room offers plenty of space for your needs. The second floor showcases a modern open-concept layout with a sleek kitchen, living room, dining area, and a convenient half-bathroom. The kitchen boasts an island with granite countertops, custom cabinetry, and premium appliances, including a refrigerator, microwave, and stove. One of the best features of this home is the rooftop access, perfect for setting up a BBQ and enjoying time with family and friends. The third floor is dedicated to the private master suite, with a walk-in closet and a beautifully designed en-suite bathroom. Experience contemporary living in an unbeatable location. Schedule your showing today!
House for rent
$2,000/mo
531 Essex St #101, San Antonio, TX 78210
3beds
1,514sqft
Price is base rent and doesn't include required fees.
Singlefamily
Available now
Cats, dogs OK
Central air, ceiling fan
-- Laundry
Carport parking
Central
What's special
Modern fixturesStylish tileworkHardwood flooringHigh-end finishesAbundant natural lightCeiling fansCozy bedrooms
- 9 days
- on Zillow |
- -- |
- -- |
Travel times
Facts & features
Interior
Bedrooms & bathrooms
- Bedrooms: 3
- Bathrooms: 3
- Full bathrooms: 2
- 1/2 bathrooms: 1
Heating
- Central
Cooling
- Central Air, Ceiling Fan
Features
- Ceiling Fan(s), Eat-in Kitchen, Game Room, Kitchen Island, Living/Dining Room Combo, Open Floorplan, Two Living Area, Walk In Closet
- Flooring: Wood
Interior area
- Total interior livable area: 1,514 sqft
Property
Parking
- Parking features: Carport
- Has carport: Yes
- Details: Contact manager
Features
- Exterior features: Contact manager
Construction
Type & style
- Home type: SingleFamily
- Architectural style: Contemporary
- Property subtype: SingleFamily
Materials
- Roof: Composition
Condition
- Year built: 2022
Community & HOA
Location
- Region: San Antonio
Financial & listing details
- Lease term: Max # of Months (24),Min # of Months (14)
Price history
| Date | Event | Price |
|---|---|---|
| 5/22/2025 | Listed for rent | $2,000$1/sqft |
Source: SABOR #1839356 | ||
![[object Object]](https://photos.zillowstatic.com/fp/25ecda2ab9ff9ce0eadad5713ee10043-p_i.jpg)
