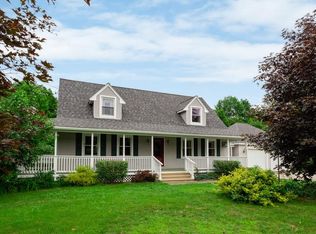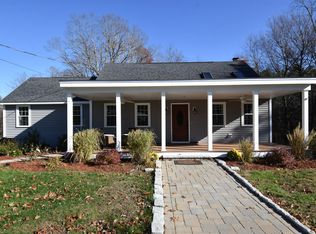Welcome to your own private retreat. This raised ranch is surrounded by 3 acres of nature plenty of land to explore on this mostly level lot. There is a large storage shed and 2 stall barn for horses or livestock. The home has plenty of natural light. There is a large picture window in the living room along with a vaulted ceiling. Open concept kitchen and dining room. Gas stove with double oven. Stainless steel appliances. The large master has an attached bathroom. 2 additional bedrooms and full bath complete the main level. The lower level family room is massive with wood stove and sliders that walk out to a stone patio. A large unfinished area with the washer and dryer for storage. Low maintenance vinyl siding. Showings begin with Saturday March 23, 2019
This property is off market, which means it's not currently listed for sale or rent on Zillow. This may be different from what's available on other websites or public sources.

