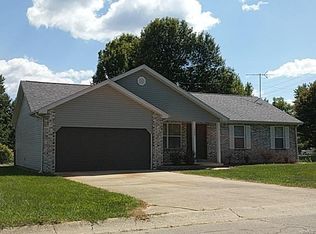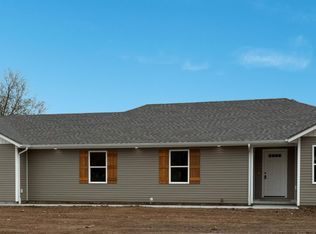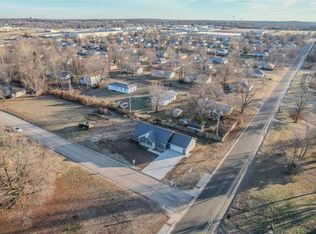Closed
Listing Provided by:
Vanessa L Ruble 417-531-0645,
Century 21 Laclede Realty
Bought with: Century 21 Laclede Realty
Price Unknown
531 E Bland Rd, Lebanon, MO 65536
3beds
2,056sqft
Single Family Residence
Built in 1970
1.27 Acres Lot
$250,700 Zestimate®
$--/sqft
$1,220 Estimated rent
Home value
$250,700
Estimated sales range
Not available
$1,220/mo
Zestimate® history
Loading...
Owner options
Explore your selling options
What's special
Looking for a great location near Wal-Mart? This lovely 3-Bedroom home features over 2000 Square Feet of living space, 2-living areas, a Wood Fireplace with insert for those really cold nights, pretty Bamboo wood flooring, a formal dining room and a recently remodel primary bathroom with a big walk-in shower, double vanity and all the fixtures. You need to see this beautiful 1.27 acre lot with large pretty trees, nice landscaping and a large covered patio for summer relaxing.
Zillow last checked: 8 hours ago
Listing updated: November 10, 2025 at 09:09am
Listing Provided by:
Vanessa L Ruble 417-531-0645,
Century 21 Laclede Realty
Bought with:
Keshian L Luthy, 2000153416
Century 21 Laclede Realty
Source: MARIS,MLS#: 25066091 Originating MLS: Lebanon Board of REALTORS
Originating MLS: Lebanon Board of REALTORS
Facts & features
Interior
Bedrooms & bathrooms
- Bedrooms: 3
- Bathrooms: 2
- Full bathrooms: 1
- 1/2 bathrooms: 1
- Main level bathrooms: 2
- Main level bedrooms: 3
Heating
- Electric, Forced Air, Propane
Cooling
- Ceiling Fan(s), Central Air, Electric
Appliances
- Included: Dishwasher, Microwave, Electric Range, Refrigerator, Electric Water Heater
- Laundry: Laundry Room
Features
- Eat-in Kitchen, Kitchen Island, Kitchen/Dining Room Combo
- Flooring: Bamboo, Carpet, Ceramic Tile, Simulated Wood
- Doors: Storm Door(s)
- Windows: Storm Window(s), Wood Frames
- Basement: Crawl Space
- Number of fireplaces: 1
- Fireplace features: Insert, Living Room, Wood Burning
Interior area
- Total structure area: 2,056
- Total interior livable area: 2,056 sqft
- Finished area above ground: 2,056
Property
Parking
- Total spaces: 2
- Parking features: Additional Parking, Driveway, Garage, Garage Door Opener, Garage Faces Front, Gravel
- Attached garage spaces: 2
- Has uncovered spaces: Yes
Features
- Levels: One
- Patio & porch: Covered, Front Porch, Patio
- Fencing: Partial
- Frontage length: 165 X 280
Lot
- Size: 1.27 Acres
- Dimensions: 180 x 290 IRR
- Features: City Lot, Corner Lot, Landscaped, Level, Some Trees
Details
- Additional structures: None
- Parcel number: 136.013001003022.000
- Special conditions: Standard
Construction
Type & style
- Home type: SingleFamily
- Architectural style: Patio,Ranch,Traditional
- Property subtype: Single Family Residence
Materials
- Brick, Frame, Stone
- Foundation: Concrete Perimeter
- Roof: Architectural Shingle
Condition
- Year built: 1970
Details
- Builder name: D. Smith
Utilities & green energy
- Electric: Single Phase
- Sewer: Public Sewer
- Water: Well
- Utilities for property: Cable Available, Electricity Connected, Phone Available, Propane Leased, Sewer Connected, Water Available
Community & neighborhood
Community
- Community features: Street Lights
Location
- Region: Lebanon
- Subdivision: East Don Estates
Other
Other facts
- Listing terms: Cash,Conventional
- Ownership: Private
- Road surface type: Asphalt
Price history
| Date | Event | Price |
|---|---|---|
| 11/7/2025 | Sold | -- |
Source: | ||
| 11/7/2025 | Pending sale | $269,900$131/sqft |
Source: | ||
| 10/7/2025 | Contingent | $269,900$131/sqft |
Source: | ||
| 9/30/2025 | Listed for sale | $269,900$131/sqft |
Source: | ||
Public tax history
Tax history is unavailable.
Neighborhood: 65536
Nearby schools
GreatSchools rating
- 5/10Maplecrest Elementary SchoolGrades: 2-3Distance: 1.2 mi
- 7/10Lebanon Middle SchoolGrades: 6-8Distance: 1.8 mi
- 4/10Lebanon Sr. High SchoolGrades: 9-12Distance: 3 mi
Schools provided by the listing agent
- Elementary: Lebanon Riii
- Middle: Lebanon Middle School
- High: Lebanon Sr. High
Source: MARIS. This data may not be complete. We recommend contacting the local school district to confirm school assignments for this home.


