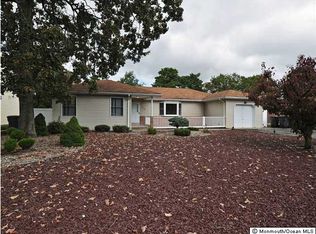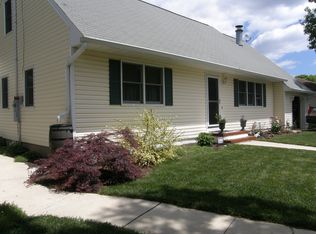Welcome to this renovated bi-level home with 3 bedrooms and 2 1/2 baths. Located in a lovely neighborhood, restaurants and shopping are close. This perfectly located home brings you close to the parkway, the Jersey Shore, and more of the beauty NJ has to offer.
This property is off market, which means it's not currently listed for sale or rent on Zillow. This may be different from what's available on other websites or public sources.


