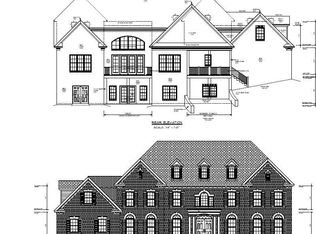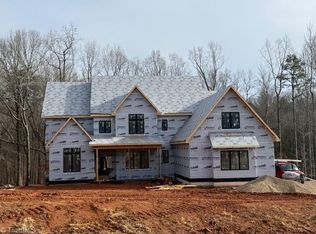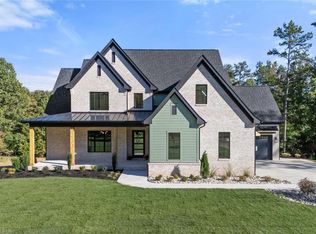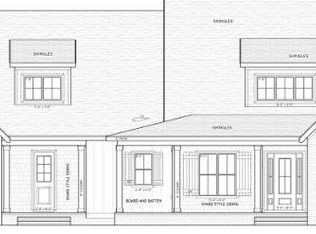Sold for $1,450,000
$1,450,000
531 Doub Rd, Lewisville, NC 27023
3beds
3,680sqft
Stick/Site Built, Residential, Single Family Residence
Built in 1988
9.91 Acres Lot
$-- Zestimate®
$--/sqft
$3,309 Estimated rent
Home value
Not available
Estimated sales range
Not available
$3,309/mo
Zestimate® history
Loading...
Owner options
Explore your selling options
What's special
Enjoy your own peaceful, private estate with pristine landscaping. This unique property sits on approximately 9.9 (+/-) acres in the Marrin Community of Lewisville, North Carolina, only 10 minutes from Winston Salem. Your gated tree line drive welcomes you to your tranquil home retreat. Resort amenities included are your own salt water pool, fishing pond, 3 run dog kennel, firewood storage building and outdoor playhouse/ workshop. This custom built, multi-level home has breathtaking views. The three bedrooms offer ensuite baths. The updates to this estate are endless. The library room off the pool is a flex space for a 4th bedroom, office, game room or workout. This stunning property is a rare gem.
Zillow last checked: 8 hours ago
Listing updated: March 31, 2025 at 12:43pm
Listed by:
Christine Bresky 336-705-8861,
Adams Carolinas Realty, LLC
Bought with:
Victoria L. Boysen, 180456
Berkshire Hathaway HomeServices Carolinas Realty
Source: Triad MLS,MLS#: 1163907 Originating MLS: Winston-Salem
Originating MLS: Winston-Salem
Facts & features
Interior
Bedrooms & bathrooms
- Bedrooms: 3
- Bathrooms: 4
- Full bathrooms: 3
- 1/2 bathrooms: 1
- Main level bathrooms: 2
Primary bedroom
- Level: Second
- Dimensions: 16.83 x 28.42
Bedroom 2
- Level: Main
- Dimensions: 19 x 18.83
Bedroom 3
- Level: Lower
- Dimensions: 19 x 18.83
Breakfast
- Level: Main
- Dimensions: 10.58 x 16.92
Den
- Level: Main
- Dimensions: 20.17 x 19.08
Dining room
- Level: Main
- Dimensions: 11.67 x 15.5
Entry
- Level: Main
- Dimensions: 12.17 x 13.42
Great room
- Level: Main
- Dimensions: 24.67 x 20.33
Kitchen
- Level: Main
- Dimensions: 13.33 x 24.25
Laundry
- Level: Main
- Dimensions: 15.33 x 9.08
Library
- Level: Main
- Dimensions: 20 x 21.17
Other
- Level: Main
- Dimensions: 8.83 x 10.58
Office
- Level: Second
- Dimensions: 10.67 x 15.92
Heating
- Heat Pump, Multiple Systems, Electric
Cooling
- Central Air, Heat Pump
Appliances
- Included: Built-In Refrigerator, Dishwasher, Disposal, Double Oven, Range, Exhaust Fan, Gas Cooktop, Instant Hot Water, Electric Water Heater
- Laundry: Dryer Connection, Main Level, Washer Hookup
Features
- Built-in Features, Ceiling Fan(s), Dead Bolt(s), Freestanding Tub, Soaking Tub, Kitchen Island, Pantry, Separate Shower, Solid Surface Counter, Vaulted Ceiling(s)
- Flooring: Carpet, Stone, Tile, Wood
- Basement: Finished, Basement, Crawl Space
- Number of fireplaces: 2
- Fireplace features: Den, Great Room
Interior area
- Total structure area: 3,680
- Total interior livable area: 3,680 sqft
- Finished area above ground: 3,326
- Finished area below ground: 354
Property
Parking
- Total spaces: 2
- Parking features: Driveway, Garage, Circular Driveway, Garage Door Opener, Attached
- Attached garage spaces: 2
- Has uncovered spaces: Yes
Features
- Levels: One and One Half
- Stories: 1
- Patio & porch: Porch
- Exterior features: Lighting, Dog Run, Garden, Gas Grill
- Pool features: Indoor
- Fencing: Fenced
Lot
- Size: 9.91 Acres
Details
- Additional structures: Storage
- Parcel number: 5875508966
- Zoning: RS20
- Special conditions: Owner Sale
Construction
Type & style
- Home type: SingleFamily
- Property subtype: Stick/Site Built, Residential, Single Family Residence
Materials
- Stone, Wood Siding
- Foundation: Slab
Condition
- Year built: 1988
Utilities & green energy
- Sewer: Septic Tank
- Water: Well
Community & neighborhood
Security
- Security features: Security Lights, Security System, Smoke Detector(s)
Location
- Region: Lewisville
- Subdivision: Marrin
HOA & financial
HOA
- Has HOA: Yes
- HOA fee: $750 annually
Other
Other facts
- Listing agreement: Exclusive Right To Sell
Price history
| Date | Event | Price |
|---|---|---|
| 3/31/2025 | Sold | $1,450,000-3.3% |
Source: | ||
| 2/11/2025 | Pending sale | $1,499,000 |
Source: | ||
| 1/8/2025 | Price change | $1,499,000-7.8% |
Source: | ||
| 11/28/2024 | Listed for sale | $1,625,000-13.3% |
Source: | ||
| 11/1/2024 | Listing removed | $1,875,000 |
Source: | ||
Public tax history
| Year | Property taxes | Tax assessment |
|---|---|---|
| 2025 | $12,822 +51.9% | $1,610,600 +88.6% |
| 2024 | $8,443 +4.1% | $853,900 -0.7% |
| 2023 | $8,113 | $859,700 |
Find assessor info on the county website
Neighborhood: 27023
Nearby schools
GreatSchools rating
- 8/10Lewisville ElementaryGrades: PK-5Distance: 1.4 mi
- 4/10Meadowlark MiddleGrades: 6-8Distance: 4.4 mi
- 8/10West Forsyth HighGrades: 9-12Distance: 2.9 mi
Get pre-qualified for a loan
At Zillow Home Loans, we can pre-qualify you in as little as 5 minutes with no impact to your credit score.An equal housing lender. NMLS #10287.



