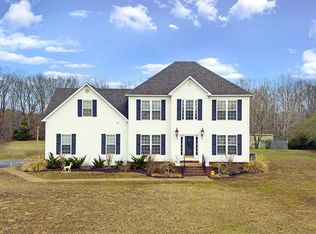Sold for $275,000
$275,000
531 Diamond Grove Rd, Beech Bluff, TN 38313
4beds
1,630sqft
Single Family Residence
Built in 2001
5.3 Acres Lot
$274,000 Zestimate®
$169/sqft
$1,799 Estimated rent
Home value
$274,000
$236,000 - $318,000
$1,799/mo
Zestimate® history
Loading...
Owner options
Explore your selling options
What's special
Escape to peace and privacy with this beautiful 4-bedroom, 2-bath home nestled on just over 5 acres! Enjoy the charm of country living with the added benefit of county taxes only—a rare find. Step inside to an inviting open-concept layout, perfect for entertaining and everyday living. The spacious bedrooms offer comfort for family, guests, or a home office, while the bright and airy sunroom is ideal for morning coffee or relaxing evenings enjoying the serene views. This property is move-in ready but offers endless potential to truly make it your own with some added personal touches. Outside, the expansive lot offers plenty of space for gardening, outdoor activities, or simply soaking in the quiet surroundings. Plus, the roof and HVAC have both been replaced within the last three years, giving you peace of mind for years to come. Whether you're seeking a tranquil retreat or room to grow, this property blends comfort with country charm. Don't miss your chance to make it yours- Call your favorite realtor today and schedule a showing!
Zillow last checked: 8 hours ago
Listing updated: March 11, 2025 at 10:28am
Listed by:
Jerry Bullman,
Crye-Leike Elite,
April McDonald,
Crye-Leike Elite
Bought with:
April McDonald, 346070
Crye-Leike Elite
Source: CWTAR,MLS#: 2500744
Facts & features
Interior
Bedrooms & bathrooms
- Bedrooms: 4
- Bathrooms: 2
- Full bathrooms: 2
- Main level bathrooms: 2
- Main level bedrooms: 4
Primary bedroom
- Level: Main
- Area: 208
- Dimensions: 16.0 x 13.0
Bedroom
- Level: Main
- Area: 110
- Dimensions: 11.0 x 10.0
Bedroom
- Level: Main
- Area: 121
- Dimensions: 11.0 x 11.0
Bedroom
- Level: Main
- Area: 110
- Dimensions: 10.0 x 11.0
Kitchen
- Level: Main
- Area: 231
- Dimensions: 21.0 x 11.0
Living room
- Level: Main
- Area: 270
- Dimensions: 18.0 x 15.0
Sun room
- Level: Main
- Area: 624
- Dimensions: 16.0 x 39.0
Heating
- Central, Forced Air, Natural Gas
Cooling
- Central Air, Electric
Appliances
- Included: Dishwasher, Electric Oven, Electric Water Heater, Range, Refrigerator, Washer/Dryer, Water Heater
- Laundry: Electric Dryer Hookup, Laundry Room, Main Level, Washer Hookup
Features
- Blown/Textured Ceilings, Ceiling Fan(s), Double Vanity, Eat-in Kitchen, High Ceilings, Kitchen Island, Laminate Counters, Open Floorplan, Walk-In Closet(s)
- Flooring: Luxury Vinyl, Tile
- Windows: Vinyl Frames
- Has basement: No
- Has fireplace: Yes
- Fireplace features: Gas Log
Interior area
- Total structure area: 1,630
- Total interior livable area: 1,630 sqft
Property
Parking
- Total spaces: 4
- Parking features: Additional Parking, Attached, Concrete, Driveway, Garage Faces Side, Open
- Attached garage spaces: 2
- Uncovered spaces: 2
Features
- Levels: One
- Patio & porch: Covered, Front Porch, Rear Porch, Screened
Lot
- Size: 5.30 Acres
- Dimensions: 2 parcels totaling 5.3 acres +/-
- Features: Level, Wooded
Details
- Parcel number: 125 019.00
- Special conditions: Standard
Construction
Type & style
- Home type: SingleFamily
- Architectural style: Traditional
- Property subtype: Single Family Residence
Materials
- Vinyl Siding
- Foundation: Block, Raised
Condition
- false
- New construction: No
- Year built: 2001
Utilities & green energy
- Electric: 200+ Amp Service, 220 Volts, Circuit Breakers
- Sewer: Septic Tank
- Water: Public
- Utilities for property: Natural Gas Connected, Water Connected
Community & neighborhood
Security
- Security features: Smoke Detector(s)
Location
- Region: Beech Bluff
- Subdivision: None
Other
Other facts
- Listing terms: Cash,Conventional,FHA,USDA Loan,VA Loan
- Road surface type: Asphalt
Price history
| Date | Event | Price |
|---|---|---|
| 3/10/2025 | Sold | $275,000$169/sqft |
Source: | ||
| 2/27/2025 | Pending sale | $275,000$169/sqft |
Source: | ||
| 2/25/2025 | Listed for sale | $275,000+19.6%$169/sqft |
Source: | ||
| 12/6/2021 | Sold | $229,900$141/sqft |
Source: Public Record Report a problem | ||
| 9/18/2021 | Listed for sale | $229,900$141/sqft |
Source: CWTAR #208788 Report a problem | ||
Public tax history
| Year | Property taxes | Tax assessment |
|---|---|---|
| 2024 | $830 | $44,300 |
| 2023 | $830 | $44,300 |
| 2022 | $830 +1.7% | $44,300 +27.6% |
Find assessor info on the county website
Neighborhood: 38313
Nearby schools
GreatSchools rating
- 4/10Rose Hill SchoolGrades: PK-8Distance: 7.7 mi
- 2/10Liberty Technology Magnet High SchoolGrades: 9-12Distance: 11.8 mi
Schools provided by the listing agent
- District: Jackson Madison Consolidated District
Source: CWTAR. This data may not be complete. We recommend contacting the local school district to confirm school assignments for this home.

Get pre-qualified for a loan
At Zillow Home Loans, we can pre-qualify you in as little as 5 minutes with no impact to your credit score.An equal housing lender. NMLS #10287.
