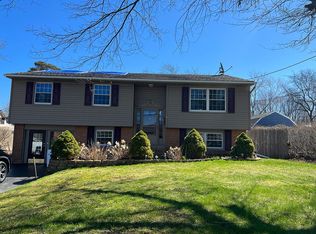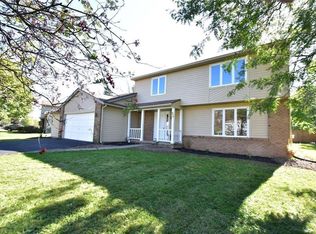Can you say HGTV... MOVE IN READY! 3 bed, 2.5 bath colonial packed with style! AMAZING family room upgrade with custom designed fireplace- sliding door to fenced back yard. Updated grey and white kitchen with quartz counter tops - fantastic! Formal dining & living room could be used as in home office or school space. Located Near shopping, 390, Ontario State Parkway and Lake Ontario. Full tear off roof and plywood in 2018. New 200 Amp Service + Central Air in 2017. Basement with EZ Breathe system! Fresh Paint throughout. New laminate flooring and fresh carpet. Front windows have been upgraded. NEW stamped front walkway welcomes your guests. Nothing to do but move right in! Delayed negotiations until Friday 1/15 at 3pm. 24 hours to review contracts.
This property is off market, which means it's not currently listed for sale or rent on Zillow. This may be different from what's available on other websites or public sources.

