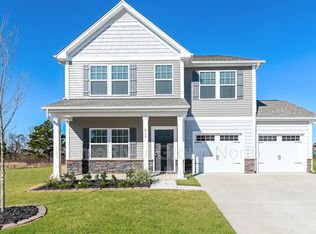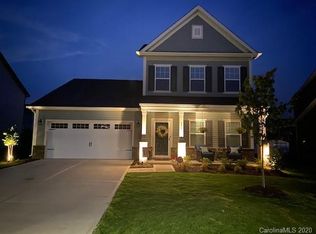Closed
$318,500
531 Comfort Way, Locust, NC 28097
4beds
2,088sqft
Single Family Residence
Built in 2020
0.2 Acres Lot
$353,900 Zestimate®
$153/sqft
$2,069 Estimated rent
Home value
$353,900
$336,000 - $372,000
$2,069/mo
Zestimate® history
Loading...
Owner options
Explore your selling options
What's special
Welcome to this beautiful 4 bedroom, 3 bathroom 2 story home in the Whispering Hills neighborhood. This home features a spacious and open floor plan great for entertaining! The kitchen boasts beautifully unique granite countertops along with a spacious island! The second story features 3 bedrooms including the primary suite, the laundry room, and a flex space at the top of the stairs that could be used as an office or another living room. The backyard provides plenty of room to play and relax. This home was built in 2020 by True Homes and it is the "Hudson" floor plan. Don't miss out on the opportunity to make this house your new home!
Zillow last checked: 8 hours ago
Listing updated: July 19, 2023 at 10:16am
Listing Provided by:
Danny Alicea dannya@patelstandardrealty.com,
Patel Standard realty
Bought with:
Alison Alston
EXP Realty LLC Ballantyne
Source: Canopy MLS as distributed by MLS GRID,MLS#: 4042190
Facts & features
Interior
Bedrooms & bathrooms
- Bedrooms: 4
- Bathrooms: 3
- Full bathrooms: 3
- Main level bedrooms: 1
Primary bedroom
- Level: Upper
Bedroom s
- Level: Main
Bedroom s
- Level: Upper
Bedroom s
- Level: Upper
Bathroom full
- Level: Main
Bathroom full
- Level: Upper
Bathroom full
- Level: Upper
Kitchen
- Level: Main
Living room
- Level: Main
Play room
- Level: Upper
Heating
- Electric, Forced Air
Cooling
- Central Air
Appliances
- Included: Dishwasher, Electric Oven, Electric Range, Refrigerator
- Laundry: Electric Dryer Hookup, Upper Level, Washer Hookup
Features
- Attic Other, Kitchen Island, Open Floorplan, Walk-In Closet(s)
- Flooring: Carpet, Vinyl
- Has basement: No
- Attic: Other
Interior area
- Total structure area: 2,088
- Total interior livable area: 2,088 sqft
- Finished area above ground: 2,088
- Finished area below ground: 0
Property
Parking
- Total spaces: 2
- Parking features: Driveway, Attached Garage, Garage on Main Level
- Attached garage spaces: 2
- Has uncovered spaces: Yes
Features
- Levels: Two
- Stories: 2
- Patio & porch: Patio
Lot
- Size: 0.20 Acres
- Features: End Unit
Details
- Parcel number: 557602550517
- Zoning: OPS
- Special conditions: Standard
Construction
Type & style
- Home type: SingleFamily
- Architectural style: Traditional
- Property subtype: Single Family Residence
Materials
- Brick Partial, Vinyl
- Foundation: Slab
- Roof: Shingle
Condition
- New construction: No
- Year built: 2020
Details
- Builder name: True Homes
Utilities & green energy
- Sewer: Public Sewer
- Water: City
- Utilities for property: Cable Available, Electricity Connected, Wired Internet Available
Community & neighborhood
Community
- Community features: Sidewalks
Location
- Region: Locust
- Subdivision: Whispering Hills
HOA & financial
HOA
- Has HOA: Yes
- HOA fee: $302 annually
Other
Other facts
- Listing terms: Cash,Conventional,FHA,VA Loan
- Road surface type: Concrete, Paved
Price history
| Date | Event | Price |
|---|---|---|
| 9/14/2023 | Listing removed | -- |
Source: Zillow Rentals | ||
| 8/29/2023 | Price change | $2,149-1.4%$1/sqft |
Source: Zillow Rentals | ||
| 8/26/2023 | Price change | $2,179-1.8%$1/sqft |
Source: Zillow Rentals | ||
| 8/22/2023 | Price change | $2,219-1.3%$1/sqft |
Source: Zillow Rentals | ||
| 8/21/2023 | Price change | $2,249-2.2%$1/sqft |
Source: Zillow Rentals | ||
Public tax history
| Year | Property taxes | Tax assessment |
|---|---|---|
| 2024 | $2,682 +0.6% | $246,048 +0.6% |
| 2023 | $2,665 -3.5% | $244,488 |
| 2022 | $2,760 +0.9% | $244,488 |
Find assessor info on the county website
Neighborhood: 28097
Nearby schools
GreatSchools rating
- 9/10Locust Elementary SchoolGrades: K-5Distance: 2.3 mi
- 6/10West Stanly Middle SchoolGrades: 6-8Distance: 2.7 mi
- 5/10West Stanly High SchoolGrades: 9-12Distance: 4.8 mi
Get a cash offer in 3 minutes
Find out how much your home could sell for in as little as 3 minutes with a no-obligation cash offer.
Estimated market value
$353,900
Get a cash offer in 3 minutes
Find out how much your home could sell for in as little as 3 minutes with a no-obligation cash offer.
Estimated market value
$353,900

