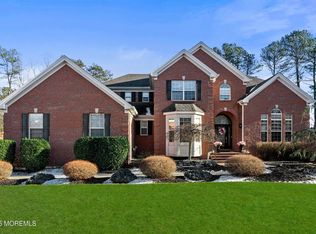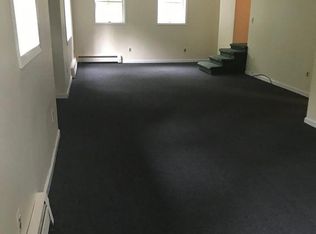THIS IS A COMING SOON LISTING AND CAN NOT BE SHOWN UNTIL 3/7/25. Welcome to The Woods @ Belaire. Experience privacy & tranquility in this well appointed Anaheim model. Set on a 3 acre peaceful cul-de-sac lot. Grand 2 foyer, formal dining & living rm leading to the heart of the home is a gourmet kitchen with stainless appliances, 42'' cabinetry , walk in pantry, breakfast nook. oversized Family rm. with gas f/p & media niche. 1st floor 5th bedroom with full bath great for in-law or office. Master suite w/ sitting rm & ensuite with his & her sinks, shower & soaking tub,. Relax in the park-like yard & enjoy a resort-style fenced & heated salt water pool , firepit & expanded patio. Solar power living with paid off lease offers substantial energy savings!
This property is off market, which means it's not currently listed for sale or rent on Zillow. This may be different from what's available on other websites or public sources.

