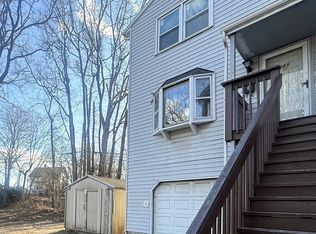Sold for $315,000
$315,000
531 Chopsey Hill Road, Bridgeport, CT 06606
3beds
1,052sqft
Single Family Residence
Built in 1916
0.29 Acres Lot
$351,200 Zestimate®
$299/sqft
$2,948 Estimated rent
Home value
$351,200
$316,000 - $390,000
$2,948/mo
Zestimate® history
Loading...
Owner options
Explore your selling options
What's special
Welcome to this charming 3-bedroom, 1 1/2-bathroom home located in the desirable North End of Bridgeport, CT! Situated on a flat, fenced-in property, this home offers both comfort and convenience. Step inside to find a brand NEW HEATING SYSTEM and CENTRAL AIR, recently upgraded from oil to gas for enhanced efficiency. The modern kitchen is a chef's delight, boasting stainless steel appliances, granite countertops, and ample storage space. The spacious living room, featuring a cozy wood-burning fireplace, seamlessly flows into the dining area and kitchen, creating an ideal setting for entertaining family and friends. Additional highlights include a 2-CAR GARAGE with electricity, providing a walk-up loft perfect for a home office, business, or recreational space. The attached shed offers even more storage options. This home currently has a tenant and it is leased until 7/2/2025. Perfect investment for first-time buyers or those looking to downsize. The backyard playscape will transfer with the sale, providing a fun outdoor space for children. Conveniently located just minutes from Route 8 & I-95, and only 1 1/2 hours from NYC, this property is being sold AS-IS. Don't miss the opportunity to make this wonderful house your new home!
Zillow last checked: 8 hours ago
Listing updated: October 01, 2024 at 12:30am
Listed by:
Eric J. Allen 914-343-3924,
Chess Real Estate Services 914-343-3924
Bought with:
Juan Batista, RES.0826592
Dagny's Real Estate
Source: Smart MLS,MLS#: 24022366
Facts & features
Interior
Bedrooms & bathrooms
- Bedrooms: 3
- Bathrooms: 2
- Full bathrooms: 1
- 1/2 bathrooms: 1
Primary bedroom
- Level: Main
Bedroom
- Level: Main
Bedroom
- Level: Upper
Dining room
- Level: Main
Living room
- Level: Main
Heating
- Forced Air, Gas In Street
Cooling
- Central Air
Appliances
- Included: Electric Cooktop, Gas Water Heater, Tankless Water Heater
Features
- Basement: Full
- Attic: Access Via Hatch
- Number of fireplaces: 1
Interior area
- Total structure area: 1,052
- Total interior livable area: 1,052 sqft
- Finished area above ground: 1,052
Property
Parking
- Total spaces: 2
- Parking features: Detached, Off Street
- Garage spaces: 2
Lot
- Size: 0.29 Acres
- Features: Level
Details
- Parcel number: 36871
- Zoning: RA
Construction
Type & style
- Home type: SingleFamily
- Architectural style: Cape Cod
- Property subtype: Single Family Residence
Materials
- Vinyl Siding
- Foundation: Concrete Perimeter
- Roof: Asphalt
Condition
- New construction: No
- Year built: 1916
Utilities & green energy
- Sewer: Public Sewer
- Water: Public
Community & neighborhood
Location
- Region: Bridgeport
- Subdivision: North End
Price history
| Date | Event | Price |
|---|---|---|
| 7/26/2024 | Sold | $315,000+5%$299/sqft |
Source: | ||
| 6/13/2024 | Pending sale | $299,999$285/sqft |
Source: | ||
| 6/3/2024 | Listed for sale | $299,999+7.1%$285/sqft |
Source: | ||
| 1/21/2022 | Listing removed | -- |
Source: | ||
| 1/14/2022 | Listed for sale | $280,000-13.8%$266/sqft |
Source: | ||
Public tax history
| Year | Property taxes | Tax assessment |
|---|---|---|
| 2025 | $5,919 +0.6% | $136,233 +0.6% |
| 2024 | $5,885 | $135,433 |
| 2023 | $5,885 | $135,433 |
Find assessor info on the county website
Neighborhood: North End
Nearby schools
GreatSchools rating
- 4/10Blackham SchoolGrades: PK-8Distance: 0.9 mi
- 5/10Aerospace/Hydrospace Engineering And Physical Sciences High SchoolGrades: 9-12Distance: 1.3 mi
- 6/10Biotechnology Research And Zoological Studies High At The FaGrades: 9-12Distance: 1.3 mi
Get pre-qualified for a loan
At Zillow Home Loans, we can pre-qualify you in as little as 5 minutes with no impact to your credit score.An equal housing lender. NMLS #10287.
Sell with ease on Zillow
Get a Zillow Showcase℠ listing at no additional cost and you could sell for —faster.
$351,200
2% more+$7,024
With Zillow Showcase(estimated)$358,224
