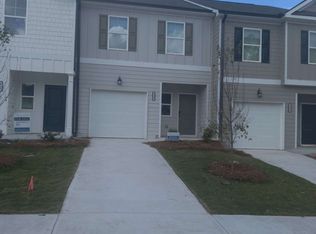Closed
$309,990
531 Buxton Rd #110, Hoschton, GA 30548
3beds
--sqft
Townhouse
Built in 2024
-- sqft lot
$316,100 Zestimate®
$--/sqft
$2,402 Estimated rent
Home value
$316,100
$266,000 - $379,000
$2,402/mo
Zestimate® history
Loading...
Owner options
Explore your selling options
What's special
**Receive Up to $16,000 in Incentives or 5.5% Interest Rate** Welcome to Cambridge at Towne Center, one of Rockhaven Homes' newest and most exquisite communities. Experience affordable luxury living with outstanding amenities, including a pool and cabana. The 'Astin' floorplan offers a blend of style and functionality, featuring: - Open floorplan concept - Modern luxuries such as granite countertops - Stainless steel appliances - 42-inch white cabinets with crown molding The townhome includes a spacious owner's suite with a bathroom featuring double vanities and an oversized walk-in closet, along with two additional bedrooms, a full bathroom, and a half bathroom. Available for move-in July/August. Contact our agent for details on builder's incentives. Note: Photos are representative of the model and may not reflect the actual home.
Zillow last checked: 8 hours ago
Listing updated: November 04, 2024 at 10:59am
Listed by:
Claudia Maloney 404-563-0157,
Rockhaven Realty,
Katrina Grimes 770-374-7293,
Rockhaven Realty
Bought with:
Irma Ferrer, 425454
LPT Realty
Source: GAMLS,MLS#: 10357854
Facts & features
Interior
Bedrooms & bathrooms
- Bedrooms: 3
- Bathrooms: 3
- Full bathrooms: 2
- 1/2 bathrooms: 1
Kitchen
- Features: Kitchen Island, Pantry, Solid Surface Counters
Heating
- Central, Electric
Cooling
- Attic Fan, Ceiling Fan(s), Central Air, Electric
Appliances
- Included: Dishwasher, Disposal, Electric Water Heater
- Laundry: Upper Level
Features
- Double Vanity, High Ceilings
- Flooring: Carpet, Hardwood
- Windows: Double Pane Windows
- Basement: None
- Attic: Pull Down Stairs
- Has fireplace: No
- Common walls with other units/homes: 2+ Common Walls
Interior area
- Total structure area: 0
- Finished area above ground: 0
- Finished area below ground: 0
Property
Parking
- Parking features: Garage, Garage Door Opener
- Has garage: Yes
Features
- Levels: Two
- Stories: 2
- Patio & porch: Patio
- Has private pool: Yes
- Pool features: In Ground
- Body of water: None
Lot
- Features: Level
Details
- Parcel number: 120H 203
Construction
Type & style
- Home type: Townhouse
- Architectural style: Traditional
- Property subtype: Townhouse
- Attached to another structure: Yes
Materials
- Vinyl Siding
- Foundation: Slab
- Roof: Other
Condition
- New Construction
- New construction: Yes
- Year built: 2024
Details
- Warranty included: Yes
Utilities & green energy
- Electric: 220 Volts
- Sewer: Public Sewer
- Water: Public
- Utilities for property: Cable Available, Electricity Available, Phone Available, Sewer Available, Underground Utilities, Water Available
Green energy
- Energy efficient items: Appliances
Community & neighborhood
Security
- Security features: Smoke Detector(s)
Community
- Community features: None
Location
- Region: Hoschton
- Subdivision: Cambridge Towne Center
HOA & financial
HOA
- Has HOA: Yes
- HOA fee: $675 annually
- Services included: Maintenance Grounds
Other
Other facts
- Listing agreement: Exclusive Right To Sell
Price history
| Date | Event | Price |
|---|---|---|
| 10/31/2024 | Sold | $309,990 |
Source: | ||
| 9/30/2024 | Pending sale | $309,990 |
Source: | ||
| 8/14/2024 | Listed for sale | $309,990 |
Source: | ||
Public tax history
Tax history is unavailable.
Neighborhood: 30548
Nearby schools
GreatSchools rating
- 6/10West Jackson Intermediate SchoolGrades: PK-5Distance: 0.9 mi
- 7/10West Jackson Middle SchoolGrades: 6-8Distance: 3.7 mi
- 7/10Jackson County High SchoolGrades: 9-12Distance: 4.1 mi
Schools provided by the listing agent
- Elementary: West Jackson
- Middle: West Jackson
- High: Jackson County
Source: GAMLS. This data may not be complete. We recommend contacting the local school district to confirm school assignments for this home.
Get a cash offer in 3 minutes
Find out how much your home could sell for in as little as 3 minutes with a no-obligation cash offer.
Estimated market value$316,100
Get a cash offer in 3 minutes
Find out how much your home could sell for in as little as 3 minutes with a no-obligation cash offer.
Estimated market value
$316,100
