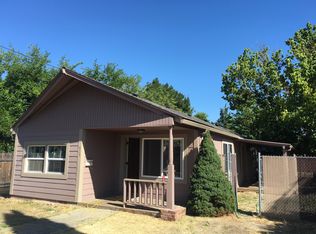Closed
Zestimate®
$399,000
531 Bush St, Central Point, OR 97502
3beds
2baths
1,700sqft
Single Family Residence
Built in 2001
0.28 Acres Lot
$399,000 Zestimate®
$235/sqft
$2,106 Estimated rent
Home value
$399,000
$379,000 - $419,000
$2,106/mo
Zestimate® history
Loading...
Owner options
Explore your selling options
What's special
Well cared for single level home on a private gated lot, in town close to schools and shops! This 3 bedroom 2 bath offers an open concept design with a gas fireplace, french doors, built-in shelving, vaulted ceilings, a spacious kitchen with an island, and a well designed floor plan with newer flooring and an abundance of natural light. The fully fenced property offers privacy, low maintenance mature landscaping, a covered porch, and plenty of parking. Step into the garage to find a workshop that leads into a large laundry room and hall storage. This home has been lovingly maintained and it shows. Motivated sellers.
Zillow last checked: 8 hours ago
Listing updated: December 08, 2025 at 04:29pm
Listed by:
Keller Williams Realty GP Branch 541-608-0447
Bought with:
Vantage Point Brokers, LLC
Source: Oregon Datashare,MLS#: 220210574
Facts & features
Interior
Bedrooms & bathrooms
- Bedrooms: 3
- Bathrooms: 2
Heating
- Forced Air, Natural Gas
Cooling
- Central Air
Appliances
- Included: Cooktop, Dishwasher, Disposal, Dryer, Oven, Range, Refrigerator, Washer, Water Heater
Features
- Built-in Features, Ceiling Fan(s), Kitchen Island, Linen Closet, Open Floorplan, Shower/Tub Combo, Vaulted Ceiling(s)
- Flooring: Carpet, Laminate, Vinyl
- Basement: None
- Has fireplace: Yes
- Fireplace features: Gas, Living Room
- Common walls with other units/homes: No Common Walls
Interior area
- Total structure area: 1,700
- Total interior livable area: 1,700 sqft
Property
Parking
- Total spaces: 2
- Parking features: Attached, Concrete, Driveway, Garage Door Opener, Gated, RV Access/Parking, Workshop in Garage
- Attached garage spaces: 2
- Has uncovered spaces: Yes
Features
- Levels: One
- Stories: 1
- Patio & porch: Covered, Front Porch, Patio
- Fencing: Fenced
Lot
- Size: 0.28 Acres
- Features: Landscaped
Details
- Additional structures: Shed(s)
- Parcel number: 10953481
- Zoning description: R-1-6
- Special conditions: Standard
Construction
Type & style
- Home type: SingleFamily
- Architectural style: Ranch
- Property subtype: Single Family Residence
Materials
- Frame
- Foundation: Concrete Perimeter
- Roof: Composition
Condition
- New construction: No
- Year built: 2001
Utilities & green energy
- Sewer: Public Sewer
- Water: Public
Community & neighborhood
Security
- Security features: Carbon Monoxide Detector(s), Smoke Detector(s)
Location
- Region: Central Point
Other
Other facts
- Listing terms: Cash,Conventional,FHA,VA Loan
Price history
| Date | Event | Price |
|---|---|---|
| 12/5/2025 | Sold | $399,000$235/sqft |
Source: | ||
| 11/5/2025 | Pending sale | $399,000$235/sqft |
Source: | ||
| 10/22/2025 | Price change | $399,000-3.9%$235/sqft |
Source: | ||
| 10/13/2025 | Listed for sale | $415,000-3%$244/sqft |
Source: | ||
| 8/15/2025 | Listing removed | $428,000$252/sqft |
Source: | ||
Public tax history
| Year | Property taxes | Tax assessment |
|---|---|---|
| 2024 | $3,990 +3.3% | $232,990 +3% |
| 2023 | $3,861 +2.4% | $226,210 |
| 2022 | $3,771 +2.9% | $226,210 +3% |
Find assessor info on the county website
Neighborhood: 97502
Nearby schools
GreatSchools rating
- 5/10Central Point Elementary SchoolGrades: K-5Distance: 0.2 mi
- 5/10Scenic Middle SchoolGrades: 6-8Distance: 1.2 mi
- 3/10Crater Renaissance AcademyGrades: 9-12Distance: 0.9 mi
Schools provided by the listing agent
- Elementary: Central Point Elem
- Middle: Scenic Middle
- High: Crater High
Source: Oregon Datashare. This data may not be complete. We recommend contacting the local school district to confirm school assignments for this home.
Get pre-qualified for a loan
At Zillow Home Loans, we can pre-qualify you in as little as 5 minutes with no impact to your credit score.An equal housing lender. NMLS #10287.
