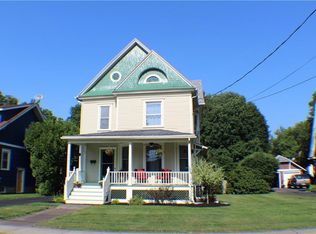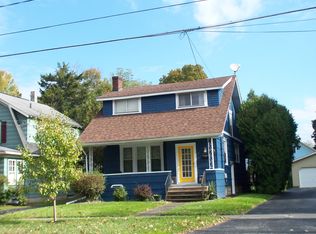Closed
$289,900
531 Broad St, Oneida, NY 13421
4beds
2,247sqft
Single Family Residence
Built in 1926
0.28 Acres Lot
$290,200 Zestimate®
$129/sqft
$2,093 Estimated rent
Home value
$290,200
$276,000 - $305,000
$2,093/mo
Zestimate® history
Loading...
Owner options
Explore your selling options
What's special
Step into this classic brick colonial that blends traditional elegance with modern comfort. Featuring gleaming hardwood floors, 3-4 bedrooms, 2 baths spacious and beautifully designed rooms, and an inviting patio perfect for entertaining or relaxing outdoors, this home offers the ideal setting for both everyday living and special occasions. Walk to Allen Park, grocery store walking distance. This home offers a well kept secret.
Zillow last checked: 8 hours ago
Listing updated: January 29, 2026 at 05:32am
Listed by:
Jennie Chapin 315-366-4136,
Chapin Real Estate
Bought with:
Robert Hughes, 10401363408
Miner Realty & Prop Management
Source: NYSAMLSs,MLS#: S1640449 Originating MLS: Syracuse
Originating MLS: Syracuse
Facts & features
Interior
Bedrooms & bathrooms
- Bedrooms: 4
- Bathrooms: 2
- Full bathrooms: 1
- 1/2 bathrooms: 1
- Main level bathrooms: 1
Heating
- Gas, Forced Air
Cooling
- Central Air
Appliances
- Included: Dryer, Dishwasher, Electric Oven, Electric Range, Gas Water Heater, Microwave, Refrigerator, Washer
- Laundry: In Basement, Upper Level
Features
- Attic, Separate/Formal Dining Room, Entrance Foyer, Eat-in Kitchen, French Door(s)/Atrium Door(s), Granite Counters, Pantry, Natural Woodwork
- Flooring: Ceramic Tile, Hardwood, Varies
- Windows: Thermal Windows
- Basement: Full
- Number of fireplaces: 1
Interior area
- Total structure area: 2,247
- Total interior livable area: 2,247 sqft
Property
Parking
- Total spaces: 2
- Parking features: Detached, Garage, Garage Door Opener
- Garage spaces: 2
Features
- Stories: 3
- Patio & porch: Open, Patio, Porch
- Exterior features: Blacktop Driveway, Patio
Lot
- Size: 0.28 Acres
- Dimensions: 60 x 202
- Features: Rectangular, Rectangular Lot, Residential Lot
Details
- Parcel number: 25120103804100010240000000
- Special conditions: Standard
Construction
Type & style
- Home type: SingleFamily
- Architectural style: Colonial
- Property subtype: Single Family Residence
Materials
- Brick, Copper Plumbing
- Foundation: Block
- Roof: Asphalt
Condition
- Resale
- Year built: 1926
Utilities & green energy
- Electric: Circuit Breakers
- Sewer: Connected
- Water: Connected, Public
- Utilities for property: High Speed Internet Available, Sewer Connected, Water Connected
Community & neighborhood
Security
- Security features: Security System Leased
Location
- Region: Oneida
Other
Other facts
- Listing terms: Cash,Conventional,FHA,VA Loan
Price history
| Date | Event | Price |
|---|---|---|
| 1/28/2026 | Sold | $289,900$129/sqft |
Source: | ||
| 11/13/2025 | Pending sale | $289,900$129/sqft |
Source: | ||
| 9/25/2025 | Listed for sale | $289,900+26%$129/sqft |
Source: | ||
| 10/3/2022 | Sold | $230,000-9.8%$102/sqft |
Source: | ||
| 8/2/2022 | Pending sale | $254,900$113/sqft |
Source: | ||
Public tax history
| Year | Property taxes | Tax assessment |
|---|---|---|
| 2024 | -- | $141,900 |
| 2023 | -- | $141,900 +14.5% |
| 2022 | -- | $123,900 |
Find assessor info on the county website
Neighborhood: 13421
Nearby schools
GreatSchools rating
- 7/10Seneca Street SchoolGrades: K-5Distance: 0.4 mi
- 3/10Otto L Shortell Middle SchoolGrades: 6-8Distance: 3.1 mi
- 6/10Oneida Senior High SchoolGrades: 9-12Distance: 0.5 mi
Schools provided by the listing agent
- District: Oneida
Source: NYSAMLSs. This data may not be complete. We recommend contacting the local school district to confirm school assignments for this home.

