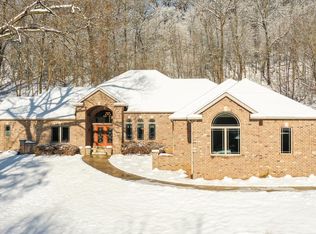Beautiful 2 story located on a quiet street with a wooded private backyard. 3 car garage with built-in cabinets, stone accents, deck & screened gazebo is perfect for summer evenings. You are sure to be impressed with the updates in this stately home. Gleaming maple hardwoods, paneled doors & a formal dining room. Open & inviting kitchen with 2-tiered island, granite countertops, tiled backsplash, double wall oven and large walk-in pantry. Family room with gas fireplace, built-ins and oversized windows. Four bedrooms on one level all with walk-in closets. Master suite with double sided fireplace, master bath with tiled floors, his & hers sinks, 3/4 tiled walk-in shower & whirlpool tub. Lower level features wet bar, walk-out basement, large family room/rec room area, additional bedroom, a 3/4 tiled shower & a workout room. This home has been meticulously cared for and in pristine condition. Only minutes to the downtown!
This property is off market, which means it's not currently listed for sale or rent on Zillow. This may be different from what's available on other websites or public sources.
