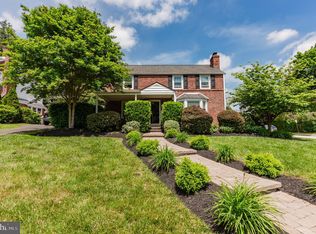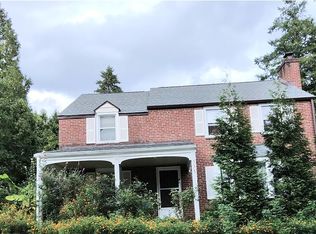Sold for $435,000 on 09/18/23
$435,000
531 Bethan Rd, Elkins Park, PA 19027
4beds
1,790sqft
Single Family Residence
Built in 1940
9,720 Square Feet Lot
$486,400 Zestimate®
$243/sqft
$3,244 Estimated rent
Home value
$486,400
$462,000 - $511,000
$3,244/mo
Zestimate® history
Loading...
Owner options
Explore your selling options
What's special
Come see this beautifully maintained detached home in Elkins Park. From the well managed gardens in the front yard, side and backyards, to the spacious rooms inside. Enter the enclosed porch/office space and onto the large living room with fireplace and comfortable room for reading, conversation and relaxation. The dining room is an excellent space to bring guests and the kitchen is very user friendly and spacious. The den is also used as an additional bedroom or office space and the powder room is conveniently right next to it. Upstairs are three very spacious bedrooms and 2 full baths. Hardwood floors through out. The basement has an additional bedroom space that is used for guests along with storage rooms and laundry. The backyard has an enclosed garden for growing vegetables, a wooded area for quiet walks and is fenced in on three sides. There is a storage shed for equipment for landscaping and other tools. The top of the driveway is set up as a patio eating area with lots of plants to enjoy as well. Must see to really appreciate.
Zillow last checked: 8 hours ago
Listing updated: September 18, 2023 at 06:31am
Listed by:
Pat Smith 215-200-3238,
TJ McCarthy Associates, Inc.
Bought with:
Robin Parker, rs337300
Elfant Wissahickon-Rittenhouse Square
Source: Bright MLS,MLS#: PAMC2077966
Facts & features
Interior
Bedrooms & bathrooms
- Bedrooms: 4
- Bathrooms: 3
- Full bathrooms: 2
- 1/2 bathrooms: 1
- Main level bathrooms: 1
Basement
- Area: 0
Heating
- Forced Air, Central, Natural Gas
Cooling
- Central Air, Electric
Appliances
- Included: Gas Water Heater
- Laundry: In Basement
Features
- Basement: Partially Finished
- Has fireplace: No
Interior area
- Total structure area: 1,790
- Total interior livable area: 1,790 sqft
- Finished area above ground: 1,790
- Finished area below ground: 0
Property
Parking
- Total spaces: 3
- Parking features: Asphalt, Driveway
- Uncovered spaces: 3
Accessibility
- Accessibility features: None
Features
- Levels: Two
- Stories: 2
- Exterior features: Storage
- Pool features: None
Lot
- Size: 9,720 sqft
- Dimensions: 72.00 x 0.00
Details
- Additional structures: Above Grade, Below Grade
- Parcel number: 310002464007
- Zoning: RESIDENTIAL
- Special conditions: Standard
Construction
Type & style
- Home type: SingleFamily
- Architectural style: Colonial
- Property subtype: Single Family Residence
Materials
- Brick
- Foundation: Concrete Perimeter
- Roof: Shingle
Condition
- Very Good
- New construction: No
- Year built: 1940
Utilities & green energy
- Electric: 120/240V
- Sewer: Public Sewer
- Water: Public
- Utilities for property: Cable Connected, Electricity Available, Natural Gas Available, Sewer Available, Water Available, Cable
Community & neighborhood
Location
- Region: Elkins Park
- Subdivision: Elkins Park
- Municipality: CHELTENHAM TWP
Other
Other facts
- Listing agreement: Exclusive Right To Sell
- Listing terms: Cash,Conventional
- Ownership: Fee Simple
Price history
| Date | Event | Price |
|---|---|---|
| 9/18/2023 | Sold | $435,000$243/sqft |
Source: | ||
| 8/17/2023 | Pending sale | $435,000$243/sqft |
Source: | ||
| 8/15/2023 | Price change | $435,000-3.3%$243/sqft |
Source: | ||
| 8/8/2023 | Pending sale | $450,000$251/sqft |
Source: | ||
| 7/14/2023 | Listed for sale | $450,000+83.7%$251/sqft |
Source: | ||
Public tax history
| Year | Property taxes | Tax assessment |
|---|---|---|
| 2024 | $9,615 | $145,160 |
| 2023 | $9,615 +2.1% | $145,160 |
| 2022 | $9,421 +2.8% | $145,160 |
Find assessor info on the county website
Neighborhood: McKinley
Nearby schools
GreatSchools rating
- 5/10Elkins Park SchoolGrades: 5-6Distance: 0.9 mi
- 5/10Cedarbrook Middle SchoolGrades: 7-8Distance: 2.1 mi
- 5/10Cheltenham High SchoolGrades: 9-12Distance: 2.2 mi
Schools provided by the listing agent
- Elementary: Elkins Park
- Middle: Elkins Park School
- High: Cheltenham
- District: Cheltenham
Source: Bright MLS. This data may not be complete. We recommend contacting the local school district to confirm school assignments for this home.

Get pre-qualified for a loan
At Zillow Home Loans, we can pre-qualify you in as little as 5 minutes with no impact to your credit score.An equal housing lender. NMLS #10287.
Sell for more on Zillow
Get a free Zillow Showcase℠ listing and you could sell for .
$486,400
2% more+ $9,728
With Zillow Showcase(estimated)
$496,128
