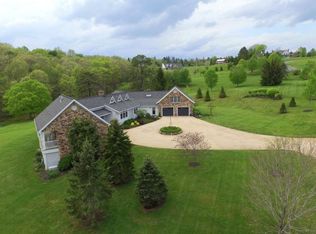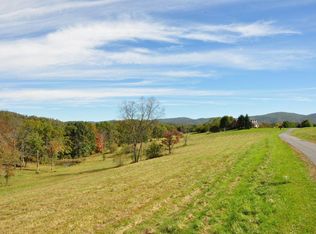Sold for $1,050,000
$1,050,000
531 Beechwood Rd, Caldwell, WV 24925
6beds
5,818sqft
Single Family Residence
Built in 2004
12.73 Acres Lot
$1,088,600 Zestimate®
$180/sqft
$3,717 Estimated rent
Home value
$1,088,600
Estimated sales range
Not available
$3,717/mo
Zestimate® history
Loading...
Owner options
Explore your selling options
What's special
Welcome to Beechwood Estate, a stunning custom-built home nestled on 12.74+/-acres, boasting breathtaking mountain vistas and a serene setting in an upscale neighborhood. Located a mere 1.5 miles from the vibrant heart of downtown Lewisburg, this majestic home is a harmonious blend of luxury, comfort, and convenience. As you step inside, you're greeted by a grand two-story foyer that sets the tone for this 6 bedroom, 6.5 bath architectural masterpiece. The master suite is a tranquil retreat on the main level, offering stunning views and a bathroom featuring a deep soaking tub and elegant quartz countertops. Culinary enthusiasts will revel in the gourmet kitchen equipped with a center island and professional Viking appliances, making it perfect for hosting and entertaining. Adjacent to the kitchen, a cozy den area with a floor-to-ceiling stone fireplace awaits, providing a warm ambiance for intimate gatherings. The breakfast area invites natural light and opens to the upper deck, where the beauty of nature is your dining backdrop. Entertain in style in the formal dining room with a built-in buffet or retreat to the library with custom-built bookshelves for a quiet moment. For those who work from home, a private office area on the main level doubles as an additional bedroom. Upstairs, find three more bedrooms and a versatile bonus room suitable for a workout space or artist's studio. The lower level is an ideal in-law or guest suite, complete with a kitchen/dining area, living area with another fireplace, and two bedrooms with private baths, all leading out to a lower patio with awe-inspiring views. Additional amenities include a three-bay garage, expansive two-tier deck for outdoor living, and ample unfinished storage space. This Beechwood Estate is a rare find and is not just a home; it's a lifestyle for the discerning buyer seeking the epitome of elegance and tranquility.
Zillow last checked: 8 hours ago
Listing updated: February 19, 2025 at 10:30am
Listed by:
Selina D Cahill 304-646-8624,
Greenbrier Real Estate Service,
Jill Allman 304-645-2255,
Greenbrier Real Estate Service
Bought with:
W. Paul Grist, WV0025221
Grist Real Estate Associates, Inc
Source: GVMLS,MLS#: 24-1077
Facts & features
Interior
Bedrooms & bathrooms
- Bedrooms: 6
- Bathrooms: 7
- Full bathrooms: 6
- 1/2 bathrooms: 1
Heating
- Gas Heat Pump
Cooling
- Central Air
Appliances
- Included: Trash Compactor, Refrigerator, Range/Oven, Microwave, Disposal, Dishwasher, Washer, Dryer
Features
- Tray Ceiling(s), Recessed Lighting, Crown Molding, Vaulted Ceiling(s), Ceiling Fan(s), Granite Kitchen Counters, Granite Bath Counters, Solid Surface Bath Counters, Quartz Bath Counters
- Flooring: Carpet, Hardwood, Ceramic Tile
- Basement: Finished
- Has fireplace: Yes
- Fireplace features: Gas
Interior area
- Total structure area: 5,818
- Total interior livable area: 5,818 sqft
- Finished area above ground: 4,347
- Finished area below ground: 1,471
Property
Parking
- Total spaces: 3
- Parking features: Attached
- Attached garage spaces: 3
Features
- Levels: Two
- Patio & porch: Patio: Stone, Deck: Back, 2 Tier
- Has view: Yes
- View description: Mountain(s), Sunset / Western, Sunrise / Eastern
Lot
- Size: 12.73 Acres
- Features: Landscaped
Details
- Additional structures: Outbuilding, Workshop
- Parcel number: 22.6
- Zoning description: Residential
- Special conditions: Standard
Construction
Type & style
- Home type: SingleFamily
- Property subtype: Single Family Residence
Materials
- Stone, Stucco
- Foundation: Concrete Perimeter
- Roof: Shingles - Architect
Condition
- Year built: 2004
Utilities & green energy
- Gas: Gas
- Sewer: Septic Tank
- Water: Public
- Utilities for property: Natural Gas Connected
Community & neighborhood
Security
- Security features: Smoke Detector(s)
Location
- Region: Caldwell
- Subdivision: Beechwood Hills
HOA & financial
HOA
- Has HOA: Yes
Price history
| Date | Event | Price |
|---|---|---|
| 2/19/2025 | Sold | $1,050,000-12.5%$180/sqft |
Source: | ||
| 10/15/2024 | Pending sale | $1,200,000$206/sqft |
Source: | ||
| 8/23/2024 | Listed for sale | $1,200,000+9.1%$206/sqft |
Source: | ||
| 4/28/2022 | Sold | $1,100,000+4.8%$189/sqft |
Source: | ||
| 1/7/2022 | Listed for sale | $1,050,000$180/sqft |
Source: | ||
Public tax history
| Year | Property taxes | Tax assessment |
|---|---|---|
| 2025 | $4,772 +4% | $514,800 +4% |
| 2024 | $4,590 +12.2% | $495,180 +15.6% |
| 2023 | $4,091 | $428,460 +1.6% |
Find assessor info on the county website
Neighborhood: 24925
Nearby schools
GreatSchools rating
- NAThe Achievement CenterGrades: PK-12Distance: 1.8 mi
Schools provided by the listing agent
- Elementary: Lewisburg
- Middle: East Greenbrier Jr.
- High: Greenbrier East
Source: GVMLS. This data may not be complete. We recommend contacting the local school district to confirm school assignments for this home.
Get pre-qualified for a loan
At Zillow Home Loans, we can pre-qualify you in as little as 5 minutes with no impact to your credit score.An equal housing lender. NMLS #10287.

